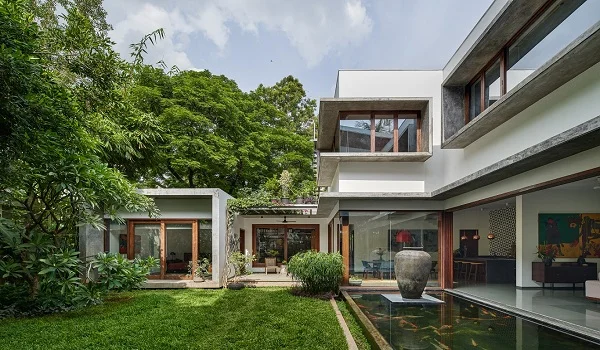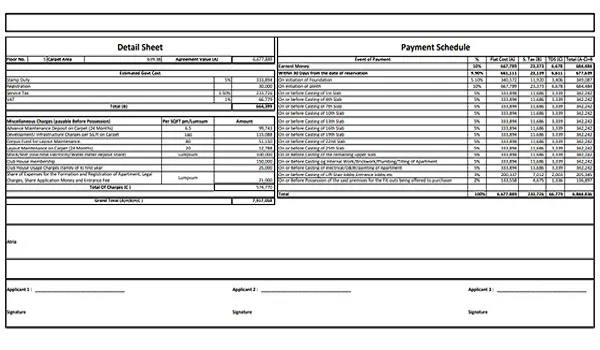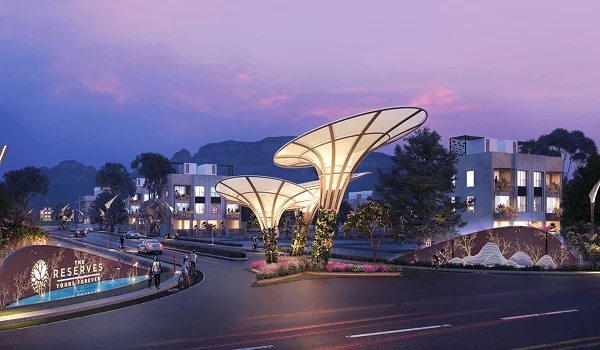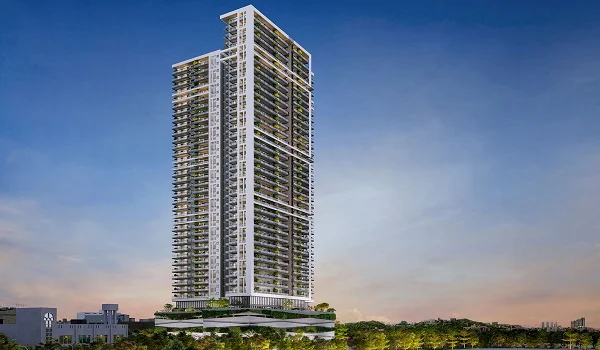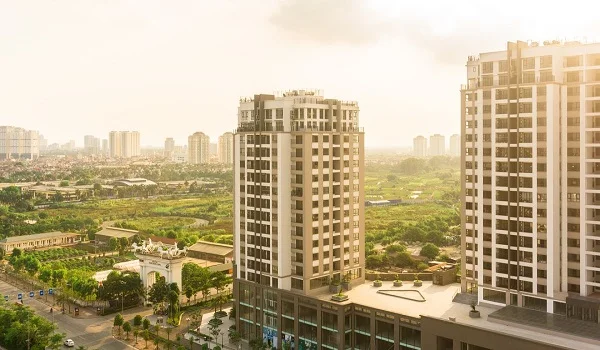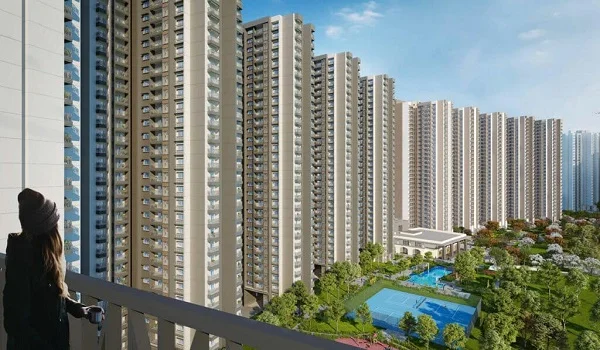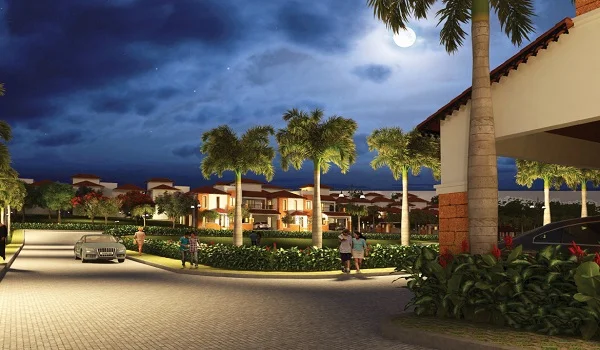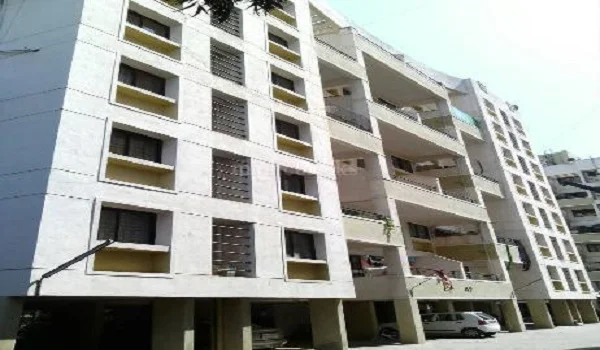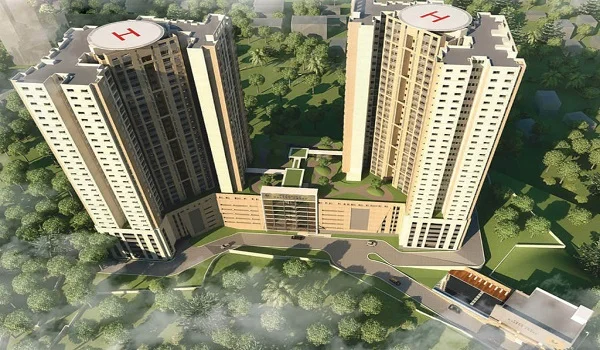Prestige Raintree Park 4 BHK Apartment Floor Plan
The modern vastu complaint floor plan 4 BHK Apartments floor plan in Prestige Raintree Park has 2 variants, namely, INFINIA and IMPERIA, in 8 different sizes between 2353 sq ft to 2968 sq ft.. This 4 BHK Floor Plan consists of 1053 units of 4- bedroom flats. The floor plan of 4 BHK Infinia ranges of includes 4Bed bedrooms, 4 toilets, and a home office. The floor plan of 4 BHK Imperia ranges from 2451 - 2540 Sq Ft, which includes 4 Bedrooms, 3toilet, and a Home office.
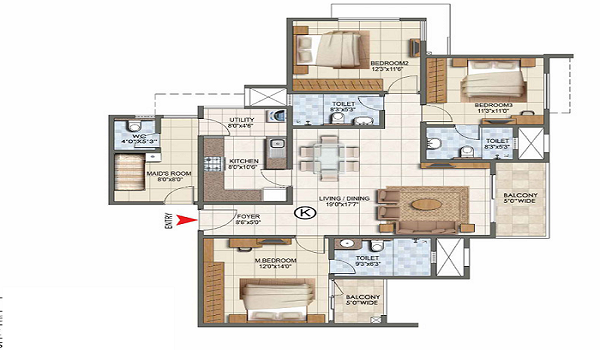
4 BHK floor plan dimensions in the Prestige Raintree Park are available for the 1053 flats, which cover a total carpet area of 1755034.07 sq ft, with a total balcony space of 271702.63 sq ft.
Except for the towers 18, 14, 13, 10,7,6 and tower 2, are fully equipped with the 4 BHK in the project. Currently, 4 BHK flats are available up to 200 units, out of the 1,053 units, with the price range for Rs 15 - 6 per sq ft.
THE INFINIA - 4 BHK Floor plan of Raintree Park consists of a Foyer, Dining Room, 4 bedrooms, 4 Toilets, a studio room, and 4 balconies. It is a Mid-end luxury segment apartment whose floor plan size ranges from 2924 to 2956 sq. ft. Ft. These Apartments are available in 7 sizes, which are as follows:
| Type | Configuration | Saleable Area | Carpet Area |
| 4BED INFINIA | 4B+4T+HO | 2924 | 1820 |
| 4BED INFINIA | 4B+4T+HO | 2956 | 1845 |
| 4BED INFINIA | 4B+4T+HO | 2966 | 1852 |
| 4BED INFINIA | 4B+4T+HO | 2968 | 1853 |
- Living Room/ Dining Room - 14'0" X 33'7"
- Foyer - 9'0" x 5'5" to 9'1" x 6'0"
- Master Bedroom (Bedroom 1) - 13'6" x 19'11" to 13'7" x 20'0"
- Bedroom 2 - 12'0" x 15'0" to 12'0" x 15'0"
- Bedroom 3 - 17'10" x 11'0"
- Bedroom 4 - 12'0" x 11'0"
- Kitchen - 11'0" x 11'10"
- Attached Utility with the Kitchen - 8'8" x 6'0"
- Home Office - 6'10" x 11'6"
- Toilet 1 - 9'0" x 6'0"
- Toilet 2 - 8'0" x 5'0"
- Toilet 3 - 8'0" x 5'0"
- Toilet 4 - 8'0" x 5'0"
- Long Balcony - 41'6 x 4'-4", 7'-3", 2'-4" to 41'7 x 4'-3", 7'-3", 2'-4"
PRESTIGE RAINTREE PARK 4 BHK FLOOR PLAN – IMPERIA
THE IMPERIA - 4 BHK Floor plan of Raintree Park consists of a Foyer, Dining Room, 4 bedrooms, 3 Toilets, a studio room, and 3 balconies. It is a Mid-end luxury segment apartment whose floor plan size ranges from 2451 - 2540 Sq. Ft. These Apartments are available in 7 sizes which are as follows:
Prestige Raintree Park Unit | Size and Price
| Type | Configuration | Salable Area | Carpet Area |
| 4BED IMPERIA | 4B+3T+HO | 2540 | 1542 |
| 4BED IMPERIA | 4B+3T+HO | 2588 | 1601 |
| 4BED IMPERIA | 4B+3T+HO | 2533 | 1558 |
| 4BED IMPERIA | 4B+3T+HO | 2533 | 1558 |
| 4BED IMPERIA | 4B+3T+HO | 2474 | 1558 |
| 4BED IMPERIA | 4B+3T+HO | 2471 | 1512 |
| 4BED IMPERIA | 4B+3T+HO | 2451 | 1498 |
- Living Room/ Dining Room - 13'0" X 27'0" to 13'1" x 29'5"
- Foyer - 5'0" x 9'4" to 13'0" x 5'9"
- Master Bedroom (Bedroom 1) - 13'0" x 14'0"
- Bedroom 2 - 12'0" x 13'0" to 12'0" x 14'0"
- Bedroom 3 - 17'6" x 13'3" to 17'6" x 11'0"
- Bedroom 4 - 10'0" x 10'6" to 10'0" x 10'0"
- Kitchen - 13'0" x 8'9" to 10'0" x 10'9"
- Attached Utility with the kitchen - 9'0" x 5'11" to 6'5" x 8'8"
- Home Office - 8'0" x 7'0" to 10'0" x 8'4"
- Toilet 1 - 9'0" x 6'0"
- Toilet 2 - 8'0" x 5'0"
- Toilet 3 - 8'0" x 5'0"
- Long Balcony - 40' x 4'-3", 7'-3", 2'-4"
All the 4 BHK houses here are big and have the needed privacy. All these houses have big storage spaces and needed living spaces. All 4 BHK flats of Prestige Raintree Park are based on Vaastu, and all the flats will have a great view of the green area outside. The project has 4 BHK flats of diverse sizes, and buyers can choose any unit based on their size.
As per the reviews, 4 BHK at Raintree Park is well-planned and spacious with vaastu, natural light and good air ventilation. The 4 BHK floor plan pdf download will give the scale drawing of apartments in 3D for a better understanding of measurements.
All 4 BHK units here have comfortable living spaces as the project makes efficient use of space. All the wires are enclosed in every room, and only quality cables are used. All the rooms will have enough plug points and light points. Every 4 BHK apartments here have spacious balconies with big windows. Every house will get good natural light and airflow. All the units will have a better finish, and only quality materials will be used for construction.
Price of 4 BHK apartments in Prestige Raintree Park
4 BHK Apartments in Prestige Raintree Park range from Rs 4.2 Cr onwards. The price of these flats varies based on the size and its placement in the tower. Buyers can choose any apartment here based on their budget.
Advantages of investing in 4 BHK apartments in Prestige Raintree Park
One of the primary advantages of a 4 BHK apartment in Prestige Raintree Park is its abundant space. These apartments offer multiple bedrooms, big living areas, a kitchen, and additional spaces for home offices, study rooms, or recreational areas. Some advantages of investing in 4 BHK apartments are
- Increased space – These units have a bigger space, which is best for big families as there will be better space for everyone.
- Better privacy –These units offer better privacy as there is additional space, and families can also have fun by living together.
- Improved flexibility –The additional rooms can be used for offices for kids or any other purpose. Investment value - 4 BHK flats are better for investment, and the appreciation of these properties will be high.
All these features make 4 BHK flats a better unit to invest in. With ample space, families can be as creative as possible here. Investing in a 4 BHK apartment in Prestige Raintree Park signifies a commitment to an elevated lifestyle and a wise financial decision.
Faq
As of the July price update of the Prestige Raintree Park, it shows that its price strata from Rs 3.6 cr onwards with the all-inclusive price, will vary up to 4 Cr based on the additional and preferred features.
As of July 2025, there are only 200 units of the 4 BHK units left for booking.
| Call | Enquiry |
