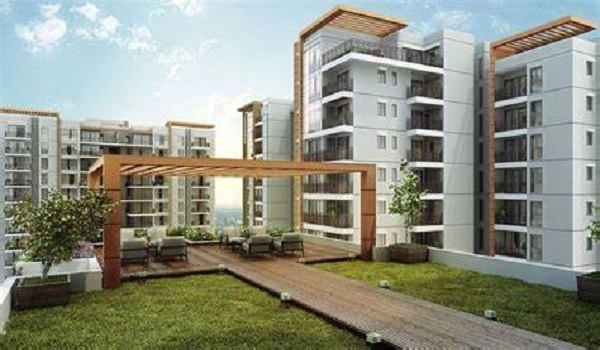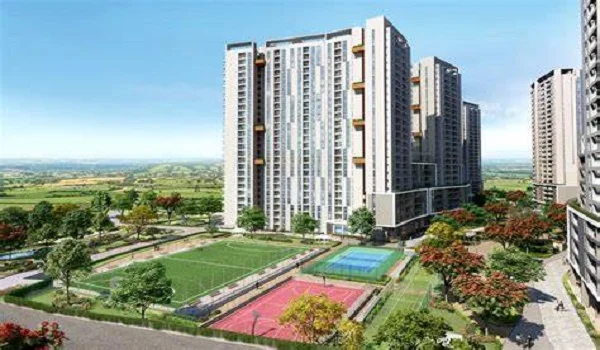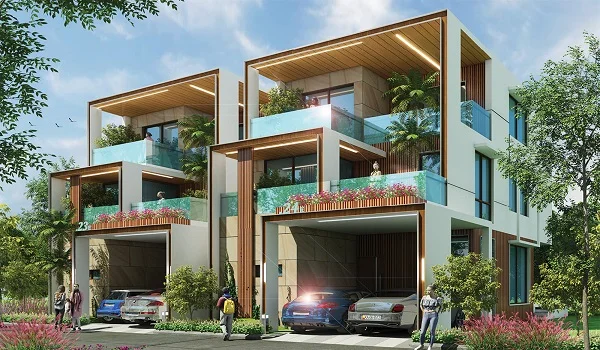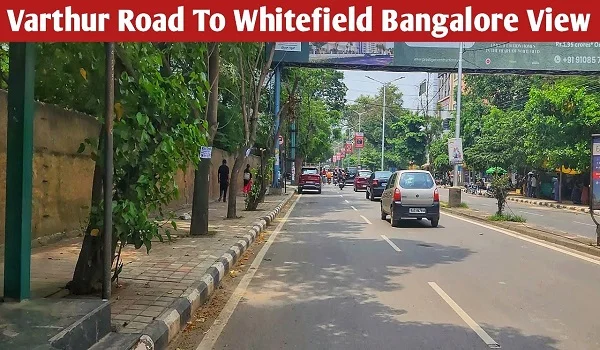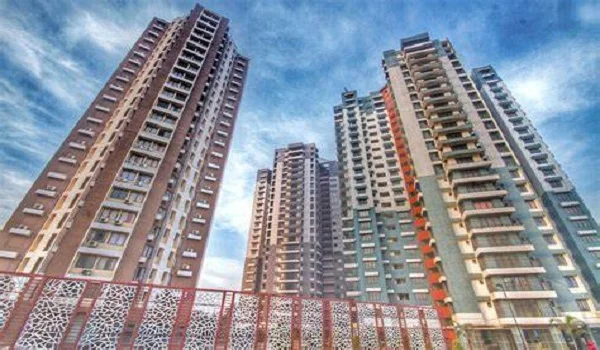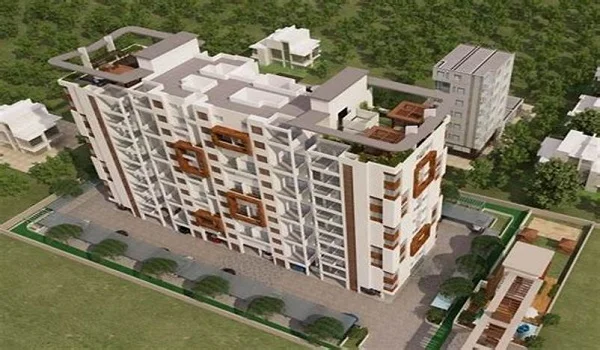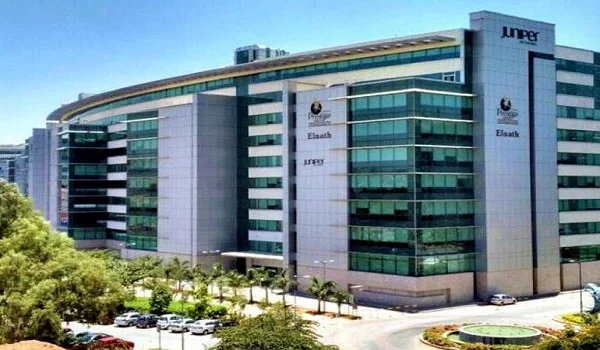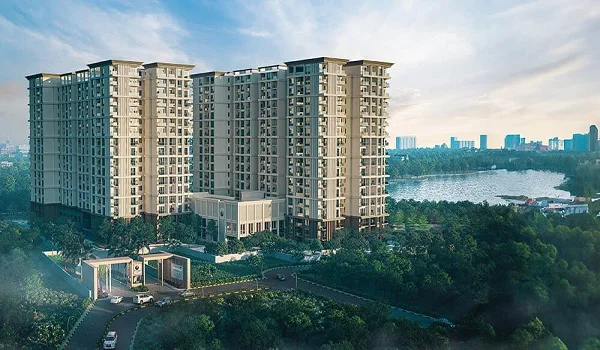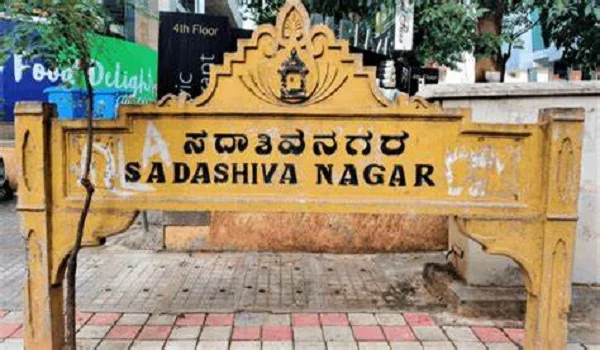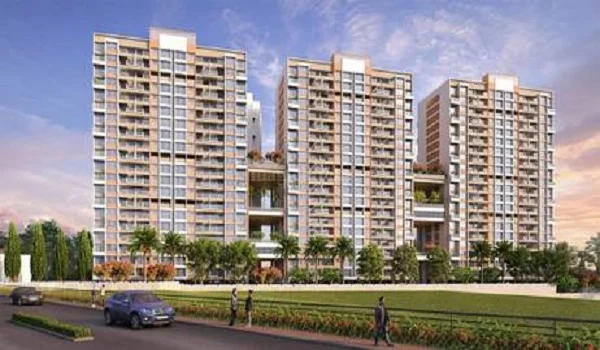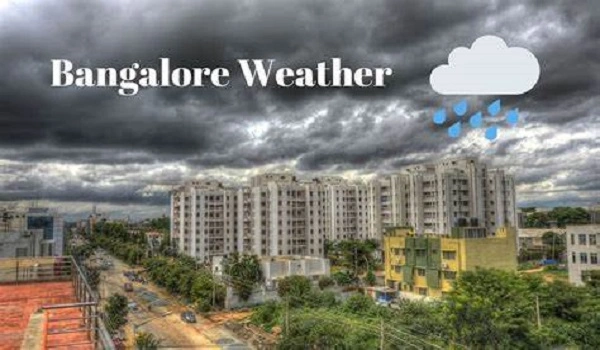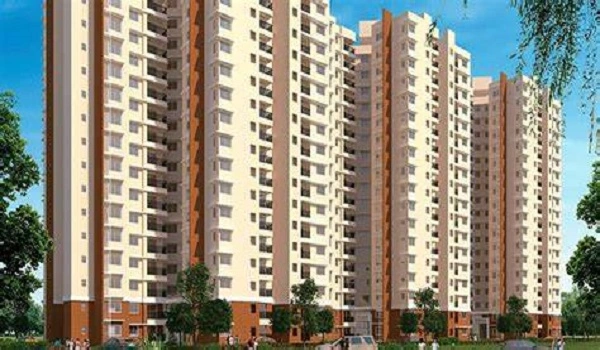Prestige Raintree Park 5 Bhk Floor Plan
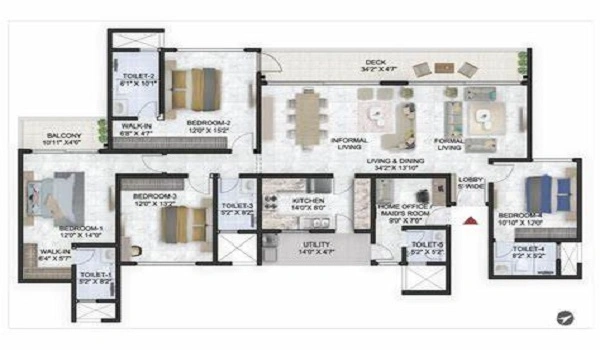
Prestige Raintree Park 5 BHK floor plan is a well-designed 5-bedroom apartment ranging in size from 3503 - 3705 Sq. Ft. These units are crafted with care and are spacious. The units are ideal for large families and individuals who need office spaces. The apartments are well-lit, airy, and designed according to Vastu principles. These 5 BHK units are named Aurum Suits and are housed in only 2 buildings. The 5 BHK apartments comprise:
- 4 Bedrooms
- 1 Studio Room along with a spacious walk-in closet
- Drawing Room
- Foyer
- Kitchen with an attached utility space
- Balconies
- 5 toilets
These units are available in 4 variants that is S, T, U, and U1. The price of these 5 BHk units starts at Rs 4.46 Cr onwards. The photos of the luxurious flats are available in the brochure PDF. The pdf can be downloaded can buyers can get a thorough apartment detail. These 5 BHK aurum units are reviewed to be the best option for residing and investing.
Prestige Raintree Park is a world-class residential apartment project located in Whitefield, Bangalore. It is spread over 21 acres and houses 18 towers comprising 1520 apartments. There are other sized flats including 3, 3.5, and 4.5 BHK. The project was recently launched and is currently in the development stage. The 5 BHK units are ready for sale and buyers can customize their dream home.
The floor plans of all the variants of the 5 BHK apartments are:
- Type S & S(A) - 3503 Sqft
- Type T & T(A) - 3543 Sqft
- Type U & U(A) - 3693 Sqft
- Type U1 & U1(A) - 3709 Sqft
Benefits of buying a 5 BHK apartment at Prestige Raintree Park
- Ameple living space - This spacious 5 BHK apartment provides both comfort and style. The large, well-lit rooms create a lively and cozy living space and give enough space to store belongings.
- Caters to needs - These flats are ideal for big families that require a huge living space and are also ideal for individuals who need premium rooms as office or working space. These can used for various other purposes and blend with modern home dwellers' needs.
- Potential for investment - 5 BHK flats in the township project are offered at the most reasonable price structure that suits the buyer's budget. These units ensure higher returns on investment along with high rentals. The avg rent of a 5 BHK in Whitefield is 60K to 1 Lakh; this ensures a high potential for profit in the future.
- Brand Value - The units are designed and built by Prestige Group, one of the most reputed and esteemed builders in Bangalore. The brand name assures good built quality and timely possession of the flats. The project is approved by necessary boards and follows the legal guidelines set by the authorities.
Prestige Raintree Park 5 BHK apartments will be available for occupation from Dec 2029 onwards. The booking of the flats is started and many deals and discounts are also available on the apartments.
Prestige Raintree Park Project Highlights
| Type | Apartments |
| Project Stage | Under-construction |
| Location | Whitefield, Bangalore |
| Builder | Prestige Group |
| Floor Plan | 3, 3.5, 4.5, and 5 BHK |
| Total Land area | 21 Acres |
| Launch Date | Sept 2024 |
| Possession Date | Dec 2029 |
| Total Units | 1520 |
| No of Towers | 18 |
| RERA ID | PR/270824/006981 |
| Price | Rs 2.59 Cr onwards |
| Call | Enquiry |
