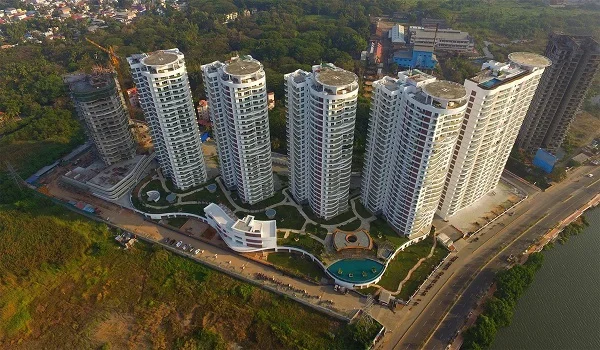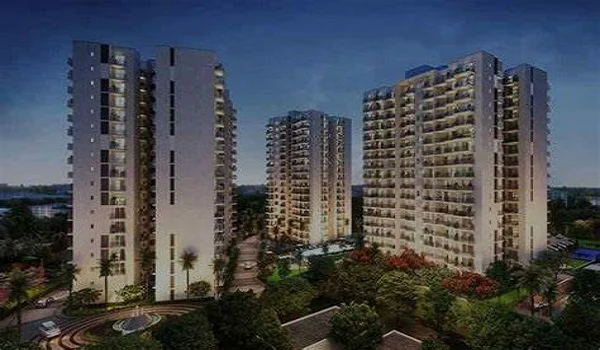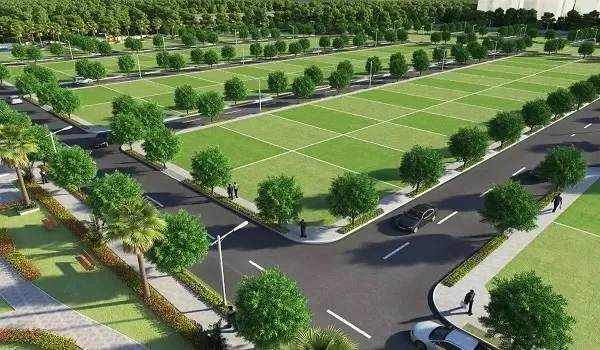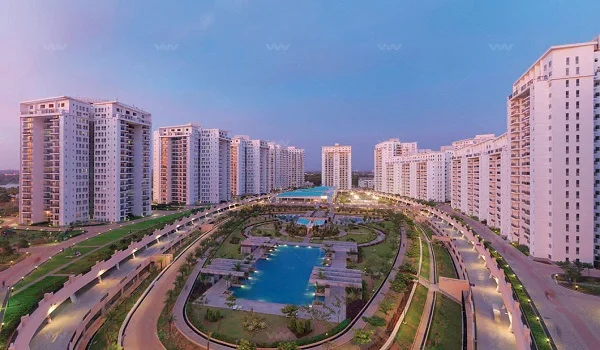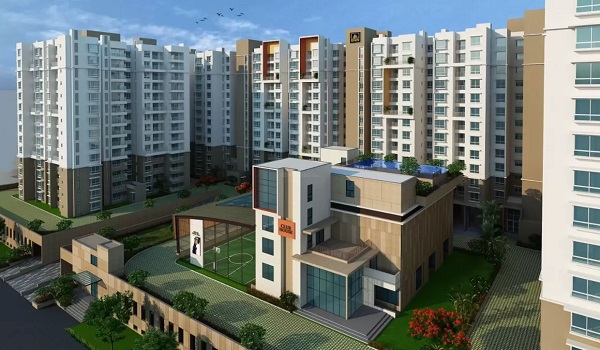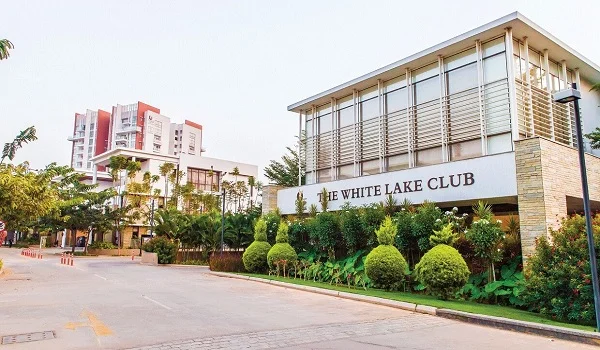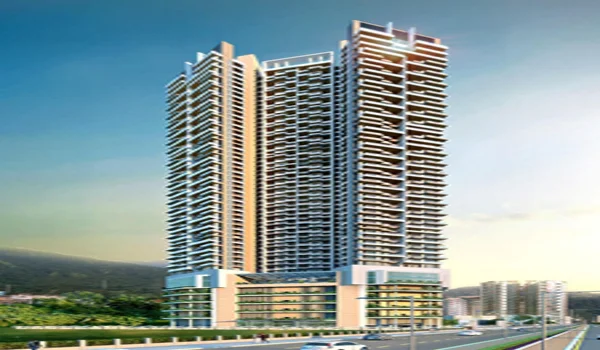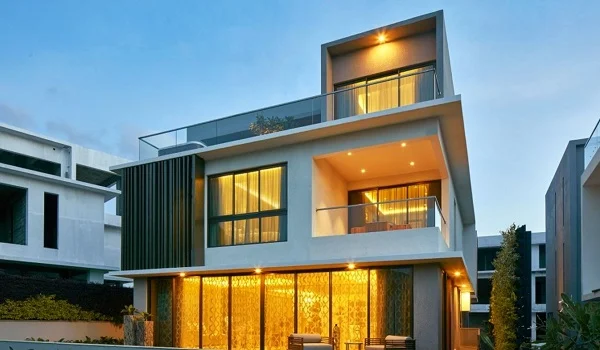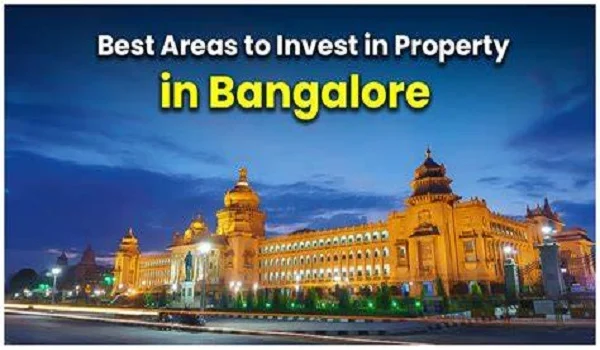Discover The Modern Kitchen Layout At Prestige Raintree Park
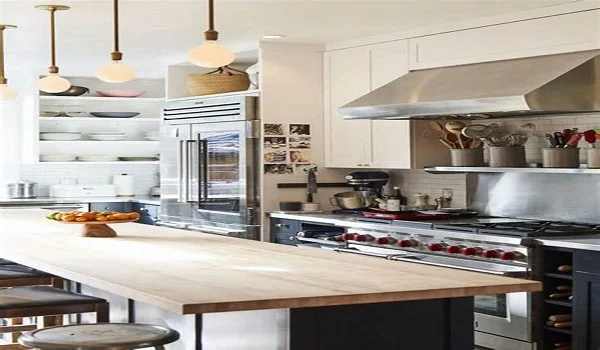
The modern kitchen layout at Prestige Raintree Park maximizes functionality and enhances storage systems seamlessly. Optimally using every corner of the space, the kitchen features modern features with an elegant design.
The size of the kitchen area in different units of Prestige Raintree Park is as follows
- Type E – 3 BHK Regalia is 11’0” x 8’0”
- Type F - 3 BHK Regalia is 8’0” x 11’6”
- Type G - 3 BHK Regalia is 8’0” x 11’6”
- Type H - 3 BHK Regalia is 11’10” x 8’5”
- Type I - 3 BHK Regalia is 9’2” x 13’6”
- Type J - 3 BHK Regalia is 13’0” x 9’0”
- Type K - 3 BHK Regalia is 12’3” x 8’8”
- Type M - 4 BHK Imperia is 13’0” x 8’9”
- Type N - 4 BHK Imperia is 10’0” x 10’9”
- Type N1 - 4 BHK Imperia is 10’0” x 10’9”
- Type V - 4 BHK Imperia is 12’0” x 8’7”
- Type P - 4 BHK Imperia is 10’0” x 10’9”
- Type R - 4 BHK Infinia is 11’0” x 11’10”
- Type Ra - 4 BHK Infinia is 11’0” x 11’10”
- Type S and Sa - 5 BHK Aurum Suites are 12’0” x 13’0”
- Type T and Ta - 5 BHK Aurum Suites are 14’6” x 9’8”
- Type U and Ua - 5 BHK Aurum Suites is 13’6” x 11’6”
- Type U1 and U1a - 5 BHK Aurum Suites is 13’6” x 11’6”
The key features found in the modern kitchen layout are:
- Enough Spaces - There are spots all for modern kitchen stuff like the fridge, oven, mixer, grinder, and dishwasher. There are enough plug points to use all these gadgets.
- Open Shelves - Open-shelving units store and display items that can operate as practical and aesthetic interior fixtures.
- Countertops - The best Granite counters are there that are robust and have a stylish look.
- Big Sink - Quality Stainless steel sinks are there, and modern faucets with features like pull-out sprayers.
- Lighting - Enough natural light will be there during the day. Along with that, good lighting is there to bright the space and give a great look.
- Flooring - Durable flooring materials like ceramic tiles on top are used.
- Proper Ventilation - A proper airflow feature is there with long windows. There are chimneys and exhaust fans to give a fresh area without smoke.
- Modular Kitchen Design - The kitchens have modular setups that include drawers, shelves, and sleek cabinets for better storage space.
- Utility Area - A big utility area is there for washing and drying clothes with extra storage space.
- Smoke Detectors - For extra safety, smoke detectors and fire alarms are there in all kitchens.
All these modern features are there in the kitchen space of Prestige Raintree Park. It will give a great look to the kitchen as well as a spacious area. It will help residents to cook joyfully for their families in this fun-filled space.
| Enquiry |
