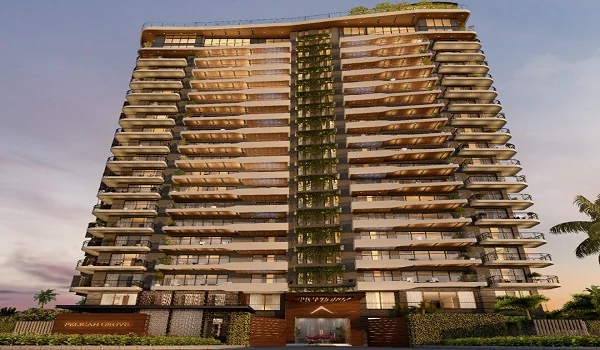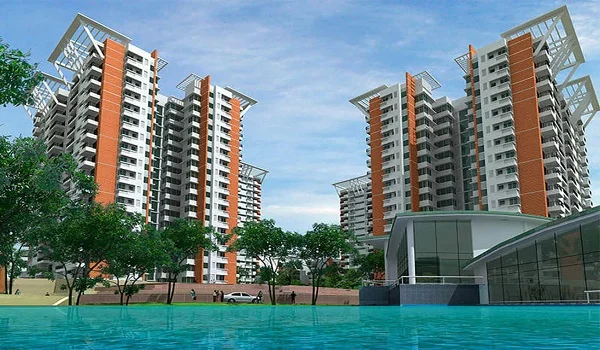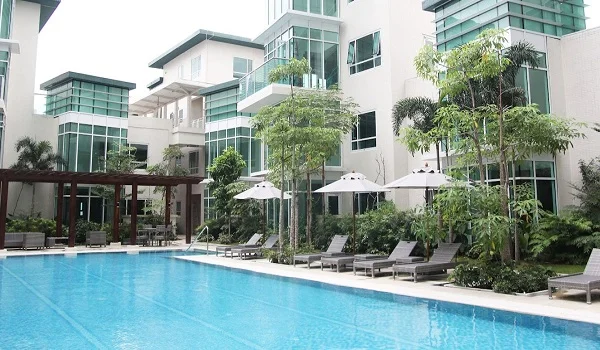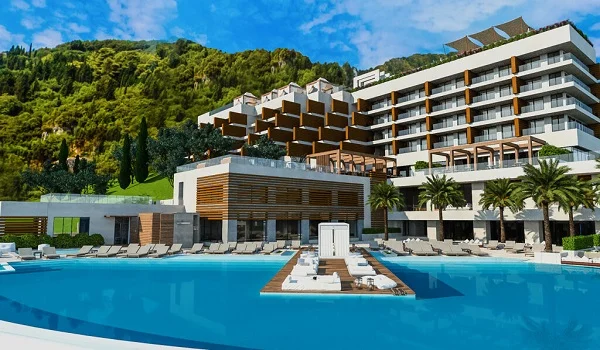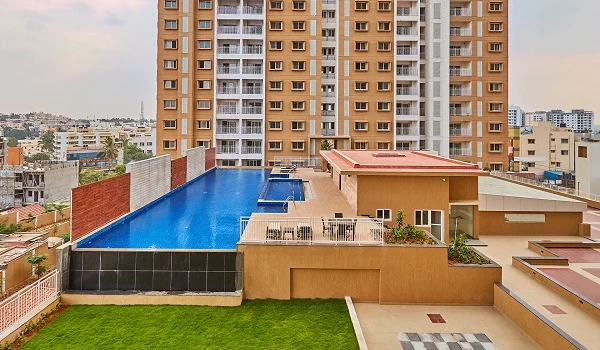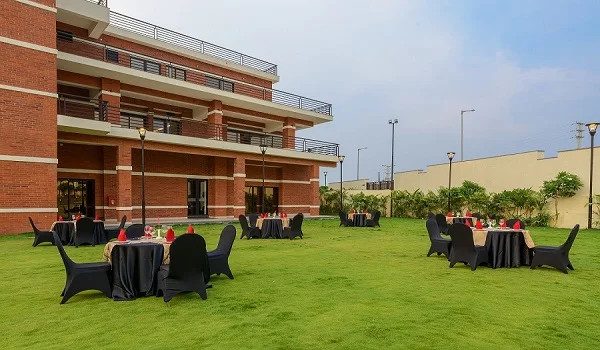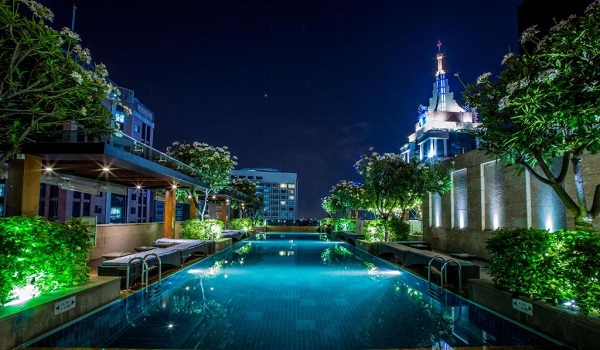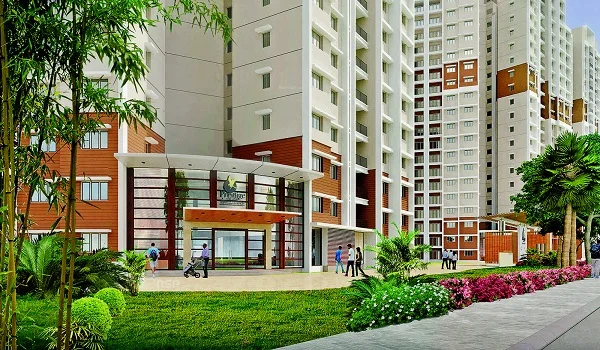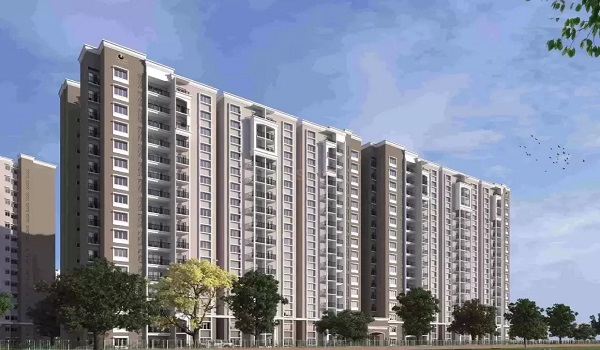Elevate Your Lifestyle With Lofts And Mezzanines At Prestige Raintree Park
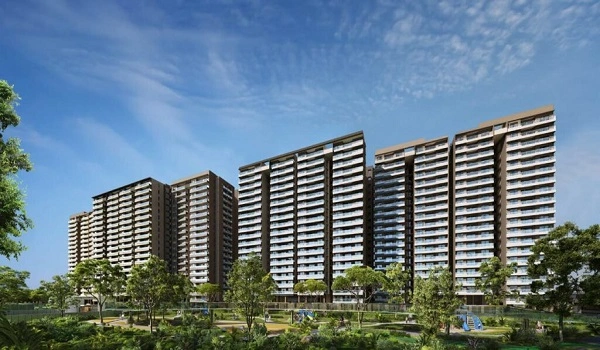
A loft is a room directly under the roof of a building or a house and is mainly used for storage or accommodation. A Mezzanine is a floor that is between two floors. Loft and mezzanine options provide adaptable and creative living areas, improving the overall attractiveness and usefulness of the apartments at Prestige Raintree Park.
Loft Options:
- Open Loft Room:
- Features:
- Transparent railings for a spacious feel.
- Ambient light from wide windows or roof lights.
- Wooden floors and stylish lighting.
- Size: Approximately 150-200 sq. ft.
- Enclosed Loft Room:
- Features:
- Sliding or collapsible doors for privacy
- Noise reduction solutions.
- Integrated storage options.
- Size: Approximately 200-250 sq. ft.
- Design: A raised platform that spans part of the lower level, creating a two-tier effect.
- Features:
- Provides a view over the living or dining area.
- Can be used as a relaxation area, reading corner, or children's play space.
- Sturdy metal or wooden railings for safety.
- Area: Approximately 100-150 sq. ft.
- Design: A complete additional floor incorporated into the high-ceiling space, effectively doubling the available area.
- Features:
- Suitable for a bedroom, office, or fitness room.
- Accessed by stairs or a ladder.
- Enhanced structural support for safety.
- Area: Approximately 200-300 sq. ft.
- Tailored Designs: Options to customize the loft or mezzanine to fit individual preferences and needs.
- High Ceilings: Ensures the loft or mezzanine feels bright and spacious.
- Contemporary Style: Modern designs with high-quality finishes.
- Optimal Space Utilization: This design maximizes the vertical space in the apartment, adding functionality without interfering with the existing layout.
The open space above the living area is ideal for a home office, library, or relaxation zone.
The enclosed Loft room on the upper level is ideal for an extra bedroom or personal office.
Mezzanine Options:
Partial Mezzanine Floor:
Full Mezzanine Floor:
Additional Features:
Prestige Raintree Park a large township project, offers 3, 3.5, 4, and 4.5 BHK apartments. Located on Varthur Road, Whitefield, the project is set on 125 acres of land. The starting price of the housing units is Rs 2.59 crores.
Key features of the project:
| Type | Residential |
| Project Stage | Ongoing |
| Location | Whitefield, Bangalore |
| Builder | Prestige Group |
| Floor Plan | 3 & 4 BHK |
| Price | INR 2.59 crores |
| Site Plan | 125 acres |
| Units | 2600 |
| Completion Date | 2027 |
Prestige Group prelaunch apartment is Prestige Raintree Park.
| Call | Enquiry |
