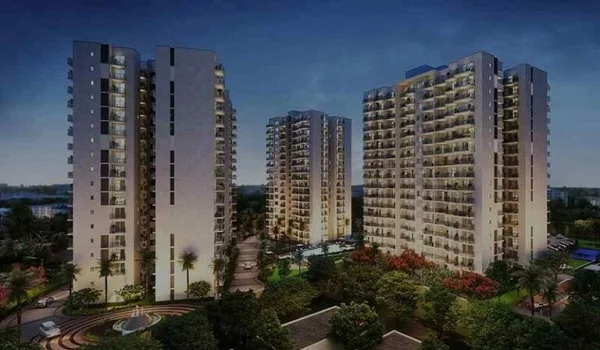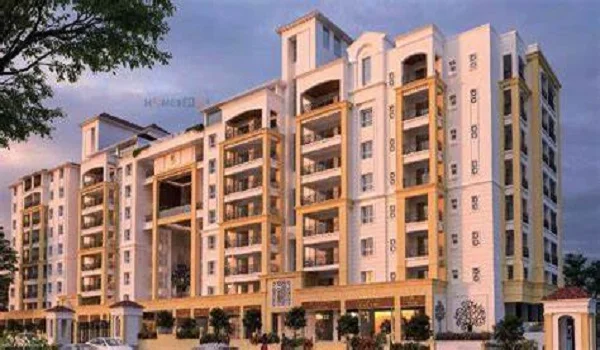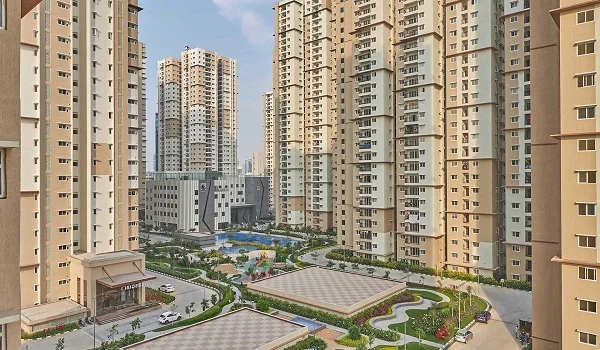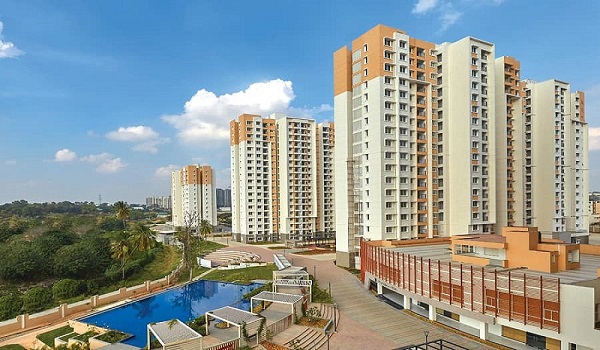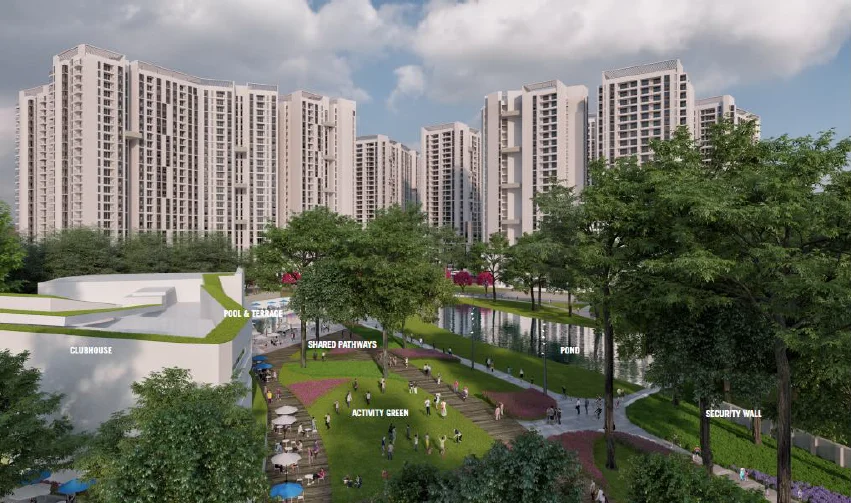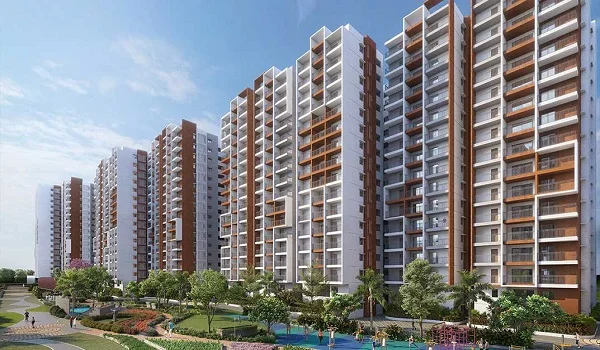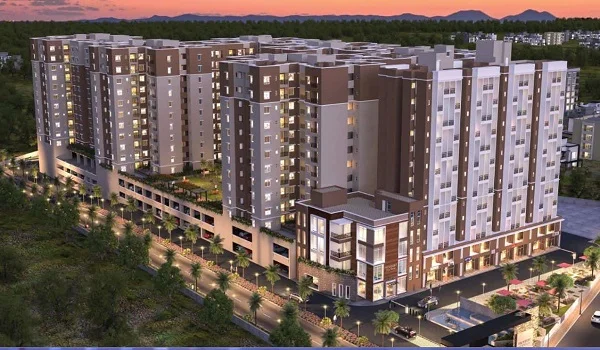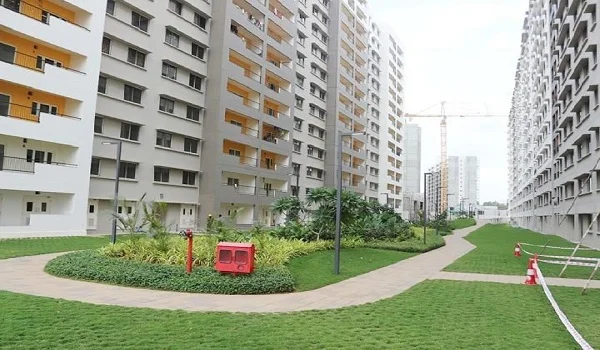Explore The Floor Plans Of Prestige Raintree Park
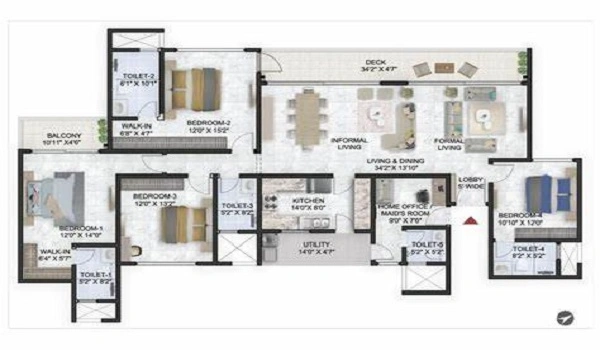
Prestige Raintree Park. a grand project, offers meticulously designed floor plans of 3, 3.5, 4.5, and 5 BHK apartments. These floor plans feature the flats' dimensions and sizes. The size range of the units lies between 2005 sq. ft. and 3700 sq. ft. There are 1520 premium units in the township that meet the needs of modern home dwellers.
Prestige Raintree Park is an exclusive residential apartment project located in Whitefield, East Bangalore. The grand site spreads over an area of 21 acres and has more than 70% open space. It was launched in Aug 2024 and is currently under construction. It's a premium option for investment as it has a wide range of floor plans. The units are also affordable, and its price starts at Rs 2.59 Cr onwards.
Explore the floor plans of Prestige Raintree Park that are also available in its brochure:
- Prestige Raintree Park Regular - 3 B+ 3 T
- Prestige Raintree Park Regalia - 3 B +3T+Home Office
- Prestige Raintree Park Imperia - 4 B+3T+Home Office
- Prestige Raintree Park Infinia - 4B+4T+Home Office
- Prestige Raintree Park Aurum Suites - 4 B+4T+STUDIO+Home Office (5 BHK)
3 BHK Apartment Floor Plan
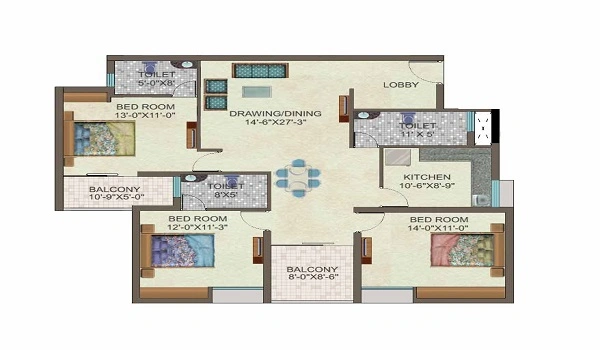
The 3 BHK apartments are designed to give buyers a spacious living area with modern features. The 3 BHK comprises:
- 3 Bedrooms
- 1 Drawing room
- Balconies
- 3 Toilets
- 1 Kitchen with attached utility
These suit large families that need extra room for privacy and to keep more stuff. The township has two variations in the apartment that are:
- 3 BED URBANIA - 3B + 3T + 2 Balconies and Open Utility – 2004 sq. ft. to 2020 sq. ft.
- 3 BED REGALIA - 3B + 3T + 2 Balconies and Open Utility – 2121 sq. ft.
3.5 BHK Apartment Floor Plan
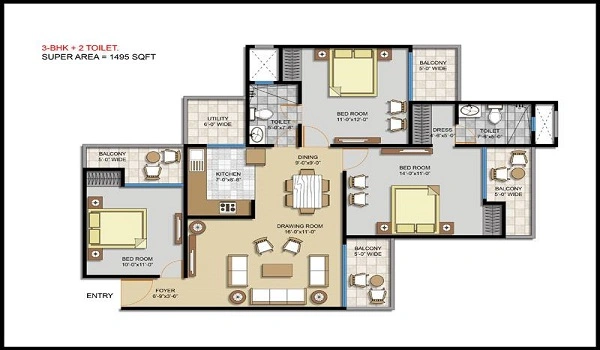
The 3.5 Apartment (Regalia) offers an extra room for office work. These units are crafted with care to give premium houses in different size ranges. The sizes range between 2187 sq. ft. to 2414 sq. ft. and are offered in 7 different types. These units comprise:
- 3 Bedrooms
- 1 Drawing room
- 1 Office space
- Kitchen with attached utility
- Balconies
- 3 Toilets
Here are the dimensions of the apartments:
Regalia
- Type E 3 B +3T+ HO - 2187 sq. ft.
- Type F 3 B +3T+ HO - 2225 sq. ft.
- Type G 3 B +3T+ HO - 2246 sq. ft.
- Type H 3 B +3T+ HO - 2267 sq. ft.
- Type I 3 B +3T+ HO - 2314 sq. ft.
- Type J 3 B +3T+ HO - 2401 Sq. ft.
- Type K 3 B +3T+ HO - (2414 sq. ft.
4 BHK Apartment Floor Plan
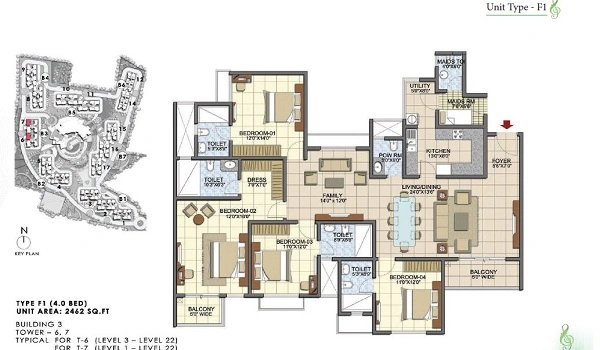
The 4 BHk apartment floor plan venture is ideal for joint families or people with more need of office spaces and children's rooms. These units are offered in 2 types comprising 'Imperia' and 'Infinia' that offer different sized units with different features. 4 BHK Imperia offers flats in 7 different types, and 4 BHK Infinia offers 4 types of units with different configurations. The size range of the units is:
- 4 BHK Imperia - 2451 sq. ft. to 2540 sq. ft.
- 4 BHK Infinia - 2924 sq. ft. to 2956 sq. ft.
The 4 BHK units comprise:
- 4 Bedrooms
- 1 Drawing room
- 1 Kitchen with an attached utility space
- 4 Toilets
- Balconies
5 BHK Apartment Floor Plan
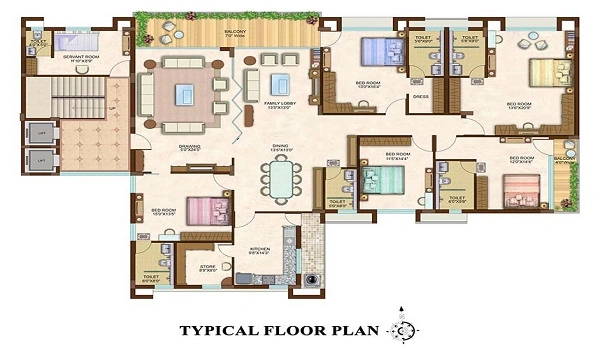
The 5 BHK Apartments are named Aurum Suits as they give luxurious living spaces with 5 BHK apartments along with office space and an extra room. The apartments are offered in 4 types and are only available in 2 buildings. The units comprise 5 bedrooms, 1 office space, 1 kitchen with an attached utility area, 5 toilets, and additional room. These units are very spacious, well-lit, airy, and offer premium space to enjoy life.
The sizes range from 3503 sq. ft. to 3708 sq. ft. and offered in
- S & S (A) - 4 B+4T+STUDIO+HO - 3503 Sq. ft.
- T&T (A) - 4 B+4T+STUDIO+HO - 3543 Sq. ft.
- U & U (A) - 4 B+ 4T+STUDIO+HO - 3693 Sq. ft.
- U1 & U1 (A) - 4 B+4T+STUDIO+HO - 3709 Sq .ft.
| Call | Enquiry |
