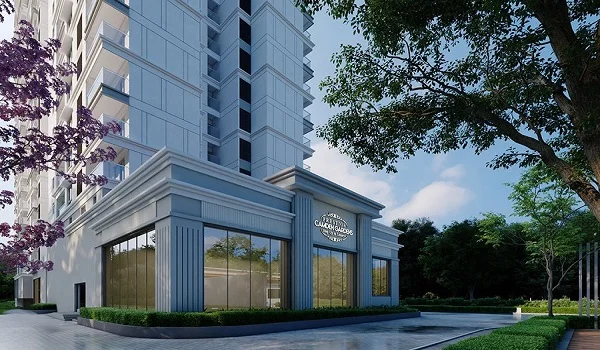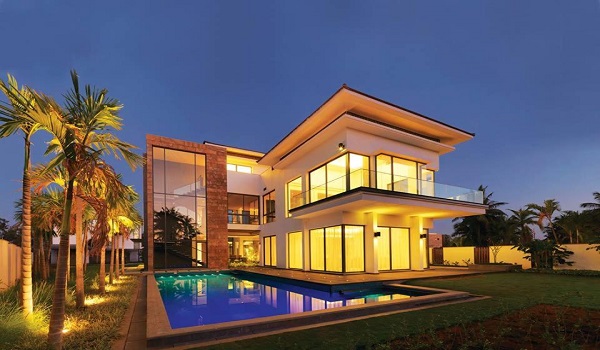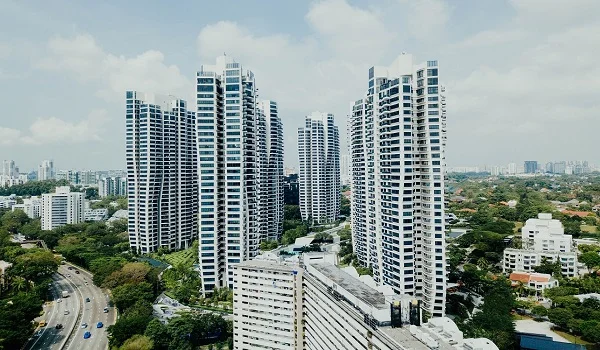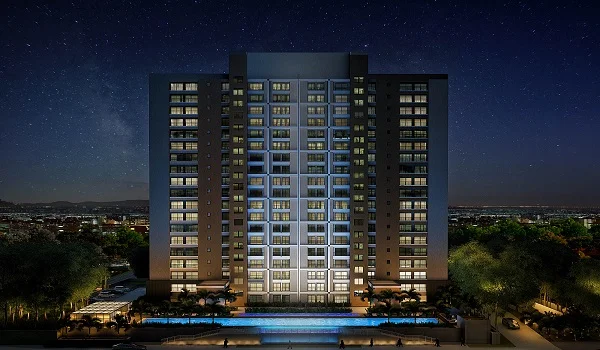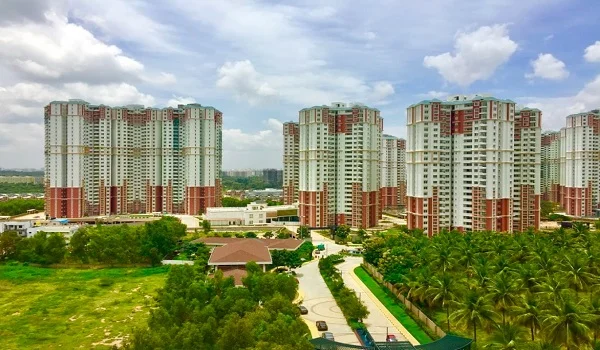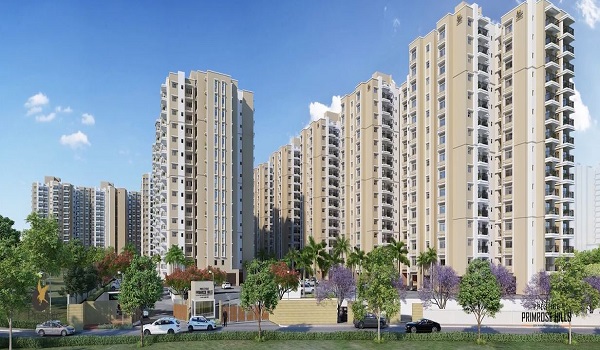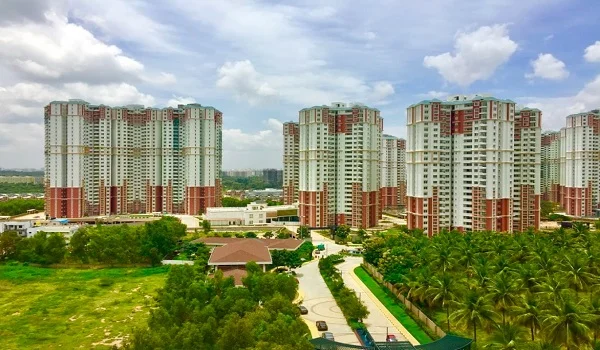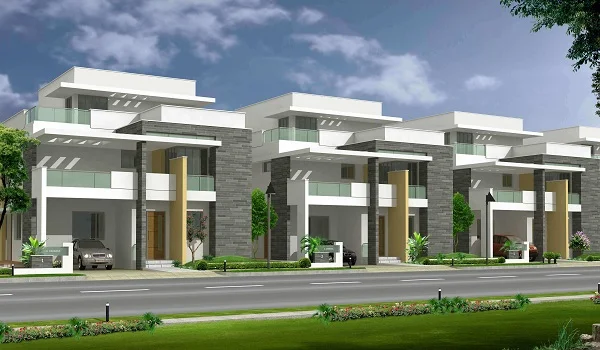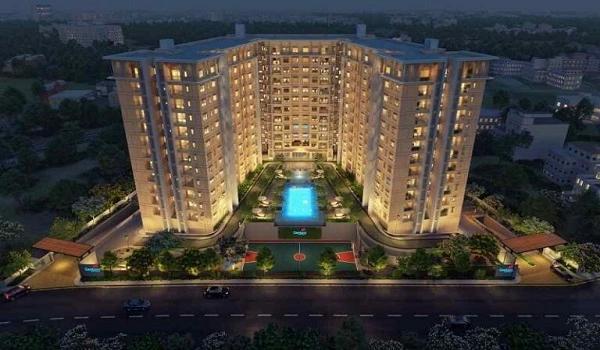Fernvale @ The Prestige City Sarjapur Road

Fernvale @ The Prestige City is a ready-to-move apartment project located on Sarjapur Road, Bangalore. It is developed by the well-known Prestige Group. The project venture covers a total land area of 25 acres and includes 1,119 units. Fernvale has high-rise buildings with G+19 floors. The Fernvale apartments come in 2 BHK & 3 BHK configurations, with sizes ranging from 1250 sq ft to 1550 sq ft. The project site has applied for RERA approval and will receive it soon.
Fernvale @ The Prestige City Sarjapur Road Location

Fernvale @ The Prestige City is located in the top IT hub. Its address is Marathahalli – Sarjapur Rd, Yamare Village, Bangalore, Karnataka, 562125. Its connectivity of the region is great and is well-served by ORR, Marathalli-Sarjapur main Rd, etc. The metro station is served by the Kadugodi Metro Station, which is 12 Km away. There are several BMTC buses and local cabs serving the locality.
There are the best schools, hospitals, malls, and hotels serving the area that have made it a posh locality. The area promises the best facilities and is safe for everyone.
Fernvale @ The Prestige City Sarjapur Road Master Plan

The Fernvale @ The Prestige City master plan covers 25 acres of land. It has multiple towers with G+19 floors, giving residents plenty of living space. The project has a total of 1,119 units. The towers are designed to allow good ventilation and natural light. These homes are ideal for small families, large families, and individuals who want cosy spaces. All units follow vastu principles and come with premium features.
Fernvale @ The Prestige City Sarjapur Road Floor Plan


The Fernvale @ The Prestige City floor plan includes spacious 2 BHK and 3 BHK classic flats and ranges from 1250 sq. ft. to 1550 sq. ft. The 2 BHK units are 1,250 sq ft in size, perfect for small families. They have bedrooms, a living room, a kitchen, and balconies for good ventilation. The 3 BHK units are 1,550 sq ft, giving more space for larger families. These come with an extra bedroom for added comfort.
Fernvale @ The Prestige City Sarjapur Road Price
| Configuration Type | Super Built Up Area Approx* | Price |
|---|---|---|
| 2 BHK | 1250 sq. ft. to 1550 sq. ft. | Rs. 79 Lakhs |
| 3 BHK | 1,550 sq. ft | Rs. 89 Lakhs |
The Fernvale @ The Prestige City 2 BHK apartments start at Rs. 79 Lakhs, making them a budget-friendly choice for families wanting a spacious home. The 3 BHK apartments start at Rs. 89 Lakhs, offering more space for those who need it. These homes are affordable and may have offers of up to 10%. They are also good for rental income, with 2 BHK units renting for Rs. 20–30K per month. The cost sheet is simple and shows all payment details clearly.
Fernvale @ The Prestige City Sarjapur Road Amenities

The amenities at Fernvale @ The Prestige City are top-class and designed for a great community living experience. They include a large clubhouse, gym, indoor and outdoor sports courts, parks, and a kids’ play area. The project offers over 40 amenities for people of all age groups to enjoy. These features provide spaces for relaxation, leisure, and healthcare.
Fernvale @ The Prestige City Sarjapur Road Gallery






Fernvale @ The Prestige City Sarjapur Road Specifications
The specifications of Fernvale @ The Prestige City use top-quality construction materials. These ensure the homes are strong, long-lasting, and need low maintenance.
The features include:
- Cement blocks for all main walls and ceramic or vitrified tiles for flooring and ceramic dado in the utility area.
- Distemper paint on internal walls and ceilings.
- UPVC frames with clear glass for shutters.
- Concealed electrical wiring with PVC-insulated copper wires and modular switches.
Fernvale @ The Prestige City Sarjapur Road Reviews

The reviews of Fernvale @ The Prestige City are very good. They are based on factors like location, builder reputation, and quality. The project has a 4.1/5 rating on Google from buyers and investors. Prestige Group offers properties with high returns, good resale value, and rental potential. The homes are built with excellence and are perfect for modern buyers looking for top residential options.
About Prestige Group

Prestige Group was founded and established in 1986 by Razack Sattar and is now led by his sons, including Chairman Irfan Razack. It is a top real estate developer based in Bangalore. The company has completed over 300 projects covering more than 190 million sq. ft. It has a strong presence in residential, commercial, retail, and hospitality sectors. Prestige is known for quality, transparency, and on-time delivery. It is the only real estate firm in India with the highest CRISIL DA1+ rating. The portfolio includes iconic projects like UB City and Prestige Shantiniketan. Upcoming projects include Prestige Raintree Park and Prestige Somerville.
Prestige Group pre launch new project is Prestige Raintree Park
| Enquiry |
