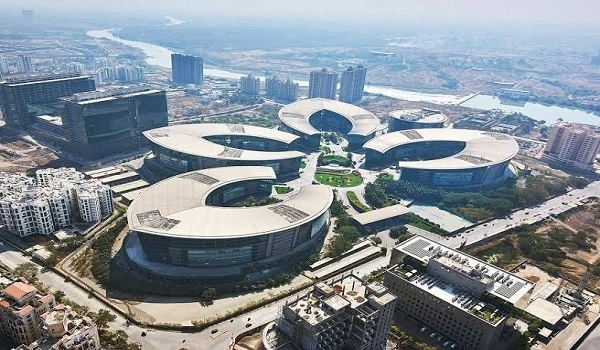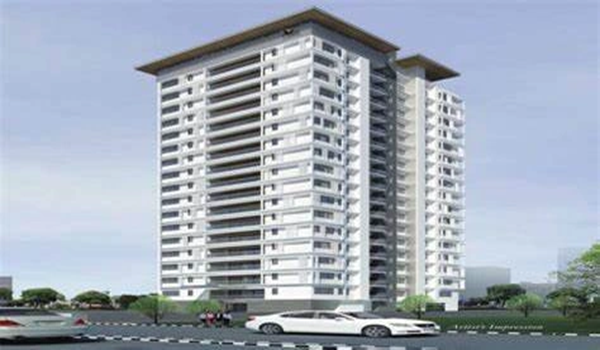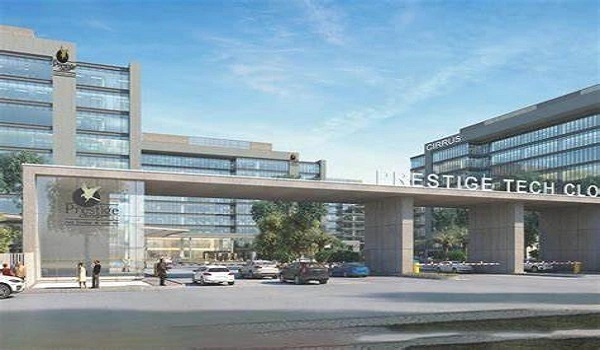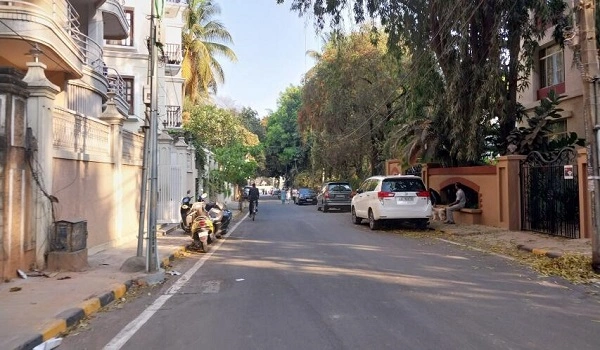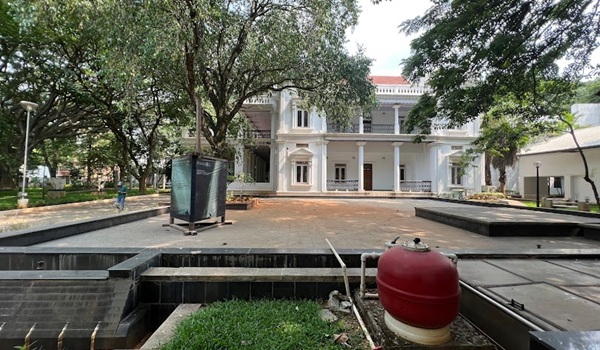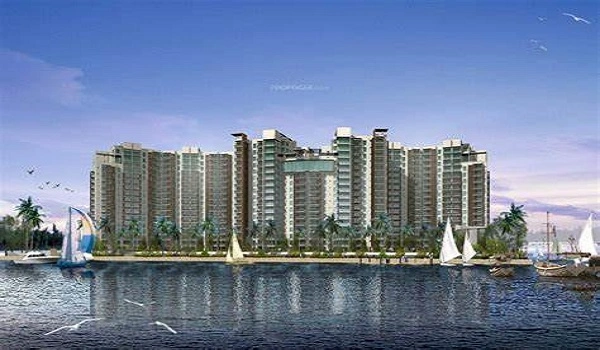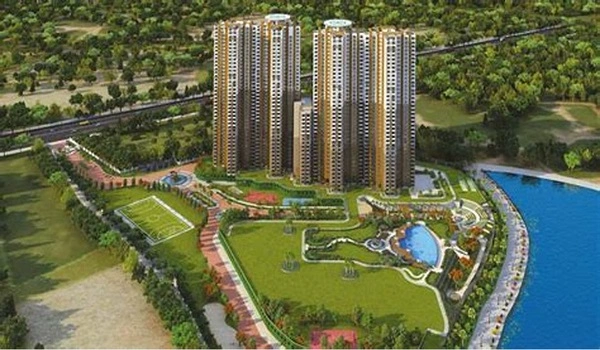Mulberry at The Prestige City
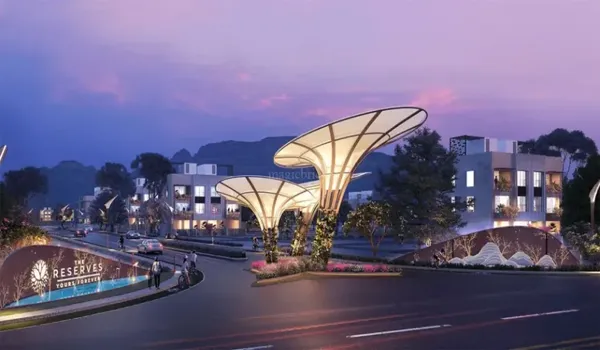
Mulberry at The Prestige City is a residential project located in Siddharth Vihar, Ghaziabad. It is part of the larger Prestige City township, which spans over 60 acres. The project is a new launch by Prestige Group in the Delhi NCR region. It has well-built 2, 3, 3.5, and 4.5 BHK that range from 1301 sq. ft. to 6026 sq. ft. with prices starting at Rs. 1.56 Cr onwards and going upto Rs. 7.23 Cr with many offers and deals.
It is a RERA-approved site with RERA No UPRERAPRJ470993. Its present launch date is scheduled or fixed for April 2025 and completion in 2029.
- Mulberry features two residential blocks, Aspen and Birch, with each rising to 50 floors.
- The project site offers a blend of luxury and natural surroundings, with a focus on elegance and sophistication.
- Homes are designed to increase natural light and ventilation, with only four units per floor for enhanced privacy.
- The master plan dedicates a significant portion of the land to open green spaces and parks.
Mulberry at The Prestige City Location

Prestige Mulberry is situated in Indirapuram, Siddharth Vihar, Ghaziabad, right on NH-24 within the expansive Prestige City township. It is well-connected to Noida, Delhi and other parts of NCR. This gives it a prime spot for travelling any part.
It is ideally located near schools, hospitals, malls, and major landmarks like Akshardham Temple. The area also benefits from strong road and transit links, with an airport, railway station, and bus network easily accessible from the location.
It is located along NH-24 (Delhi–Meerut Expressway) inside The Prestige City township. Delhi is just 10 minutes away via NH-24. Metro stations like Sector 62 (Noida) and Vaishali are nearby. It has direct access to the Delhi-Meerut Expressway.
- Noida Sector 62 – 5 minutes
- Akshardham Temple – 15 minutes
- Ghaziabad Junction Railway Station – 3 km
- IGI Airport – 37 km (about 1.5 hours)
Mulberry at The Prestige City Master Plan

The master plan of Prestige Mulberry covers 12.56 acres of land area with lots of open green spaces. The township has a tall tower that holds many upscale units. There are 23 towers in total with G+41 to G+50 floors. Each tower has about 4,000 apartments overall. The towers overlook the well-planned township and the quiet city. The green spaces and amenities meet the needs of different buyers.
Mulberry at The Prestige City Floor Plan



Prestige Mulberry offers well-designed 2, 3, and 4 BHK apartments. The sizes are available in the brochure. The 2 BHK units are about 1,301 sq ft. The 3 BHK units range from roughly 1,681 sq ft to 2,262 sq ft. The 4 BHK units range from about 2,772 sq. ft. to 2,910 sq. ft. The large 4.5 BHK units are presented from 6026 sq. ft. The apartments give splendid views of the area and lush greenery. They are spacious. They include many comfortable features. The flats are built following vastu principles. The prices are affordable.
Mulberry at The Prestige City Price
Mulberry at The Prestige City Amenities

Mulberry at The Prestige City is equipped with an array of amenities spread across multiple levels, designed for all age groups.
- Recreation and Fitness: A multi-level clubhouse, swimming pool, state-of-the-art fitness centre, and dedicated sports facilities like multipurpose courts and a cricket pitch.
- Community and Social: Landscaped gardens, an amphitheatre, banquet halls, and children's play areas.
- Convenience: Reserved car parking, on-site convenience stores, and advanced security systems with CCTV surveillance.
Mulberry at The Prestige City Gallery






Mulberry at The Prestige City Specifications
Mulberry at Prestige City uses top-quality construction materials for the township. These make the homes long-lasting and ensure low maintenance. The specifications include:
- Cement blocks for all necessary walls.
- Ceramic/vitrified tiles for flooring and ceramic dado in the utility area.
- Distemper paint on internal walls and ceilings.
- UPVC frames with clear glass for shutters.
- Concealed electrical wiring with PVC-insulated copper wires and modular switches.
Mulberry at The Prestige City Reviews

Prestige Mulberry has an average rating of 9.3 out of 10 on early review sites. Buyers appreciate its peaceful location, floor plans, and metro access. The project has a livability score of 4.6/5 for design and comfort. Investors rate it 4.4/5 due to good road connectivity and growth potential. With high demand for 2 and 3, and 4 BHK homes and limited supply in the area, it is considered a strong choice for long-term value and rental income.
About Prestige Group

Prestige Group was founded and established in 1986 by Razack Sattar and is now led by his sons, including Chairman Irfan Razack. It is a top real estate developer based in Bangalore. The company has completed over 300 projects covering more than 190 million sq. ft. It has a strong presence in residential, commercial, retail, and hospitality sectors. Prestige is known for quality, transparency, and on-time delivery. It is the only real estate firm in India with the highest CRISIL DA1+ rating. The portfolio includes iconic projects like UB City and Prestige Shantiniketan. Upcoming projects include Prestige Raintree Park and Prestige Somerville.
Prestige Group pre launch new project is Prestige Raintree Park
| Enquiry |
