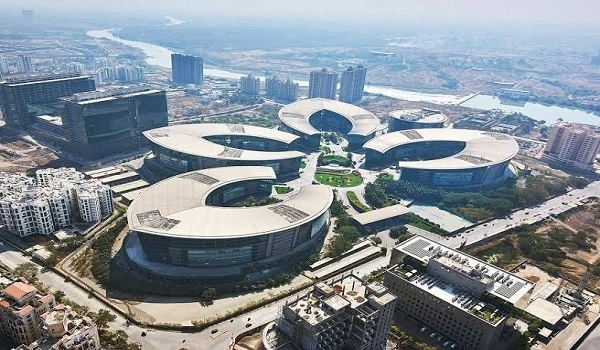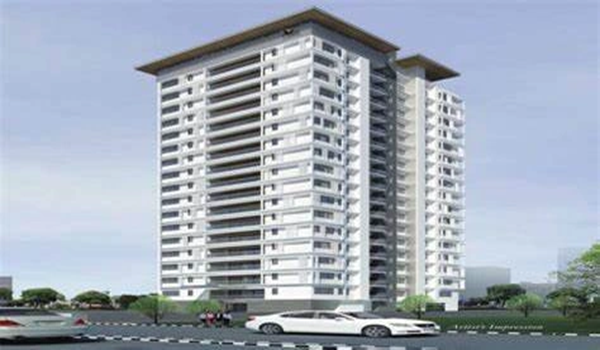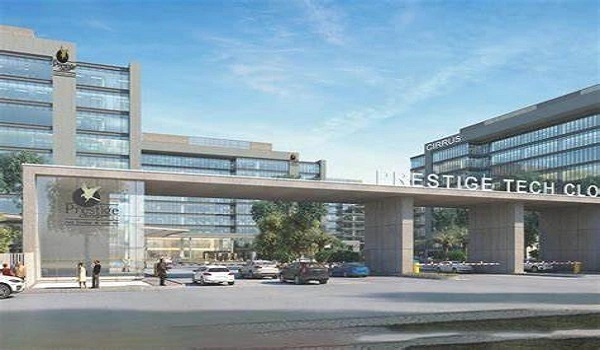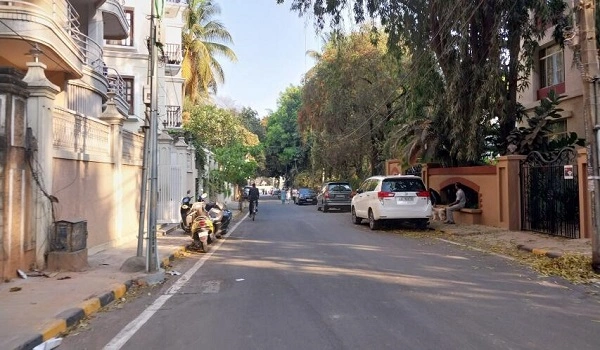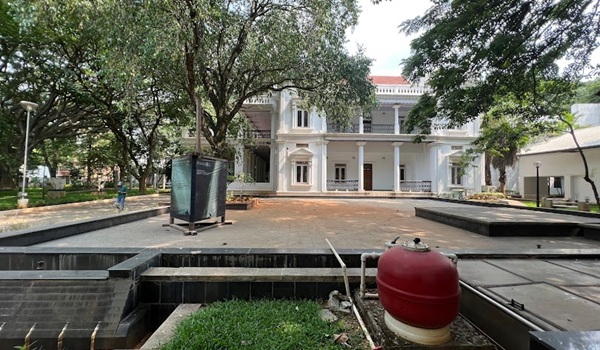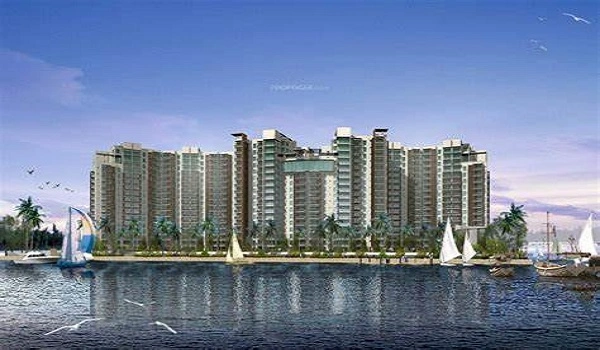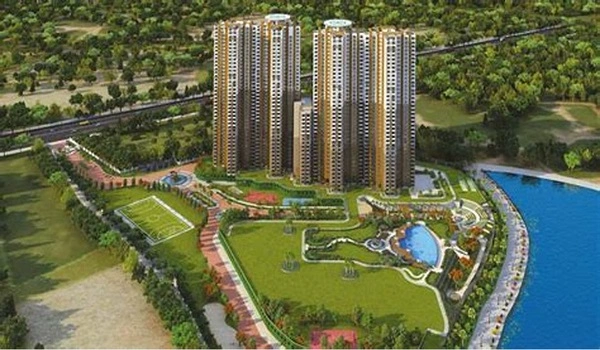Oakwood at The Prestige City
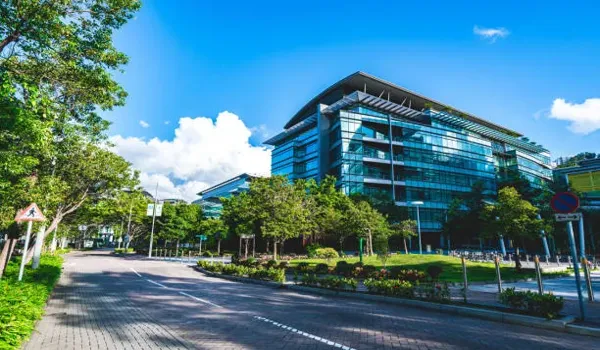
Oakwood at The Prestige City is a new launch classic residential apartment project in Ghaziabad. It spans 60.2 acres of plotted area with over 75% open space. The township offers well-planned 3 and 4-BHK flats. The selling price of these units begins at Rs. 1.50 Cr onwards and has many offers and deals. The venture has received RERA approval, and its RERA ID is UPRERAPRJ986134/04/2025. It was launched in 2024 and is in the ongoing stage. Its possession is planned for 2029 onwards and is one of the most-awaited projects.
Oakwood at The Prestige City Location

Oakwood at Prestige City is in a prime location. Its address is The Prestige City, NH-24 Extension, Indirapuram, Ghaziabad, Uttar Pradesh, 201010. It is close to reputed schools, hospitals, malls, and major tech hubs. The site has excellent connectivity to NH-24, Delhi–Meerut Expressway, and Mohan Nagar Link Road. Anand Vihar ISBT and the railway station are about 9 km away, taking around 20 minutes by road. Two Blue Line metro stations—Vaishali and Noida Electronic City—are within 5 km. The airport is about 36 km away, with a travel time of roughly 48 minutes. Nearby business parks include Galaxy Business Park and Logix Cyber Park.
Oakwood at The Prestige City Master Plan

The master plan of Prestige Oakwood covers 60.2 acres with 75% open and green space. The township has 4 tall towers comprising 46 floors each and has 1701 premium units. It offers well-designed amenities to meet the needs of all residents. The towers provide views of the well-planned township, lush greenery, and the city skyline. It has well-built roads, a drainage system, etc, to give a high-end living space. It has everything a man could need to live freely.
Oakwood at The Prestige City Floor Plan



Prestige Oakwood at Prestige City offers well-planned floor plans for 3 and 4 BHK apartments. The exact sizes will be shared after the project launch. Photos and details of the units will be included in the brochure PDF for buyers. Every home is designed to offer excellent city views and natural light. It has a transparent and flexible payment option with a clear plan to meet buyer needs. The flats are spacious, with modern features like premium fittings, smart layouts, and quality finishes. They will be ready to move in soon. All units follow vastu guidelines and are priced affordably. Buyers can also enjoy amenities like landscaped gardens, a clubhouse, and sports facilities for a premium lifestyle.
Oakwood at The Prestige City Price
Prestige Oakwood presents apartments for sale at Rs. 1.50 Cr onwards with affordable discounts. Buyers can benefit from special offers and deals that make the flats more budget-friendly. These offers give the best value for money. Prices are dependent on unit size, floor level, and view. Early buyers may get extra benefits like waived charges or interior upgrade options. This makes it an attractive choice for both homebuyers and investors looking for quality homes at competitive rates.
Oakwood at The Prestige City Amenities

Prestige Oakwood at Prestige City offers over 50 lifestyle amenities for both kids and adults. These are spread across different levels and include indoor and outdoor facilities. The swimming pools are located on a pool deck with seating areas. A multi-level clubhouse is available for gatherings, fitness, and entertainment. The project also has a banquet hall, a fully equipped gym, a yoga room, an indoor games zone, and a children’s play area. There are fun and engaging activities for all age groups.
Oakwood at The Prestige City Gallery






Oakwood at The Prestige City Specifications
Oakwood at Prestige City uses top-quality construction materials for the township. These make the homes long-lasting and ensure low maintenance. The specifications include:
- Cement blocks for all necessary walls.
- Ceramic/vitrified tiles for flooring and ceramic dado in the utility area.
- Distemper paint on internal walls and ceilings.
- UPVC frames with clear glass for shutters.
- Concealed electrical wiring with PVC-insulated copper wires and modular switches.
Oakwood at The Prestige City Reviews

Prestige Oakwood has an average rating of 9.3 out of 10 on early review sites. Buyers appreciate its peaceful location, floor plans, and metro access. The project has a livability score of 4.6/5 for design and comfort. Investors rate it 4.4/5 due to good road connectivity and growth potential. With high demand for 2 and 3, and 4 BHK homes and limited supply in the area, it is considered a strong choice for long-term value and rental income.
About Prestige Group

Prestige Group was founded and established in 1986 by Razack Sattar and is now led by his sons, including Chairman Irfan Razack. It is a top real estate developer based in Bangalore. The company has completed over 300 projects covering more than 190 million sq. ft. It has a strong presence in residential, commercial, retail, and hospitality sectors. Prestige is known for quality, transparency, and on-time delivery. It is the only real estate firm in India with the highest CRISIL DA1+ rating. The portfolio includes iconic projects like UB City and Prestige Shantiniketan. Upcoming projects include Prestige Raintree Park and Prestige Somerville
Prestige Group pre launch new project is Prestige Raintree Park
| Enquiry |
