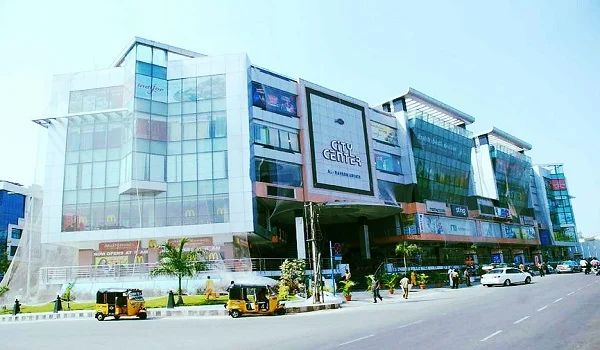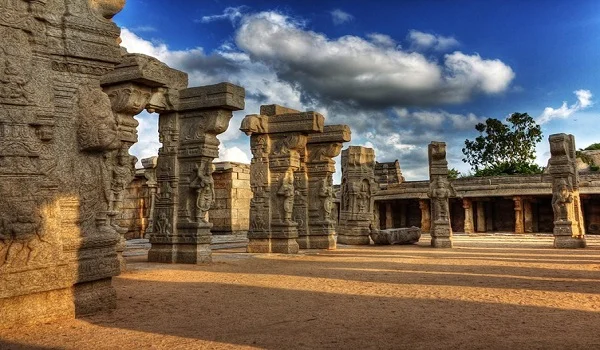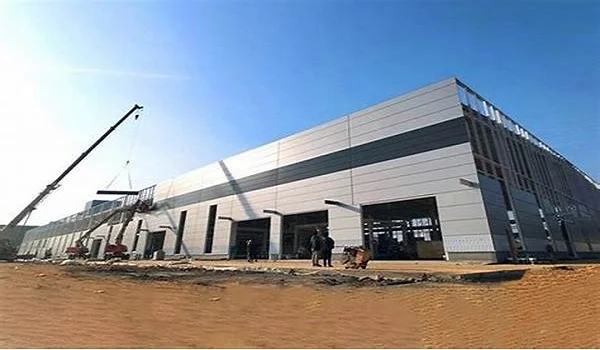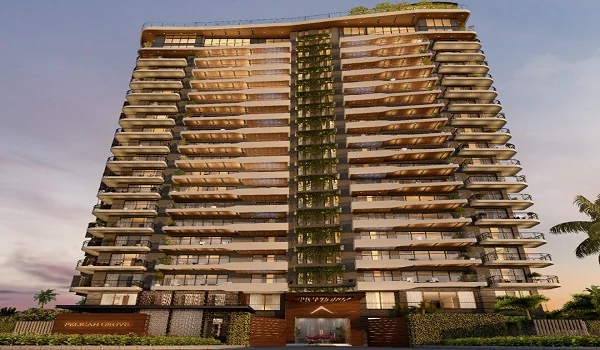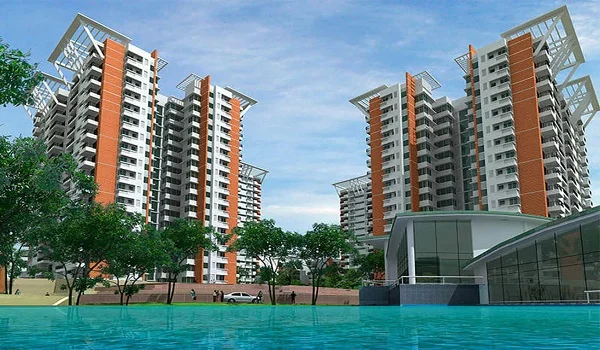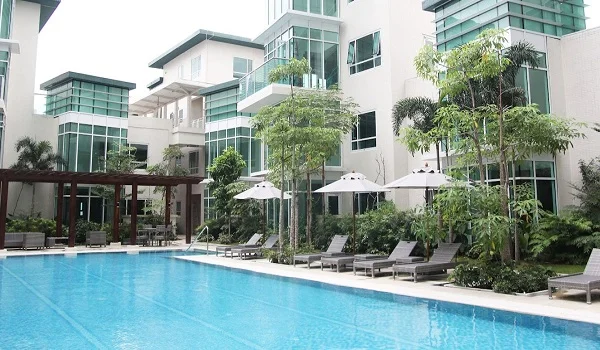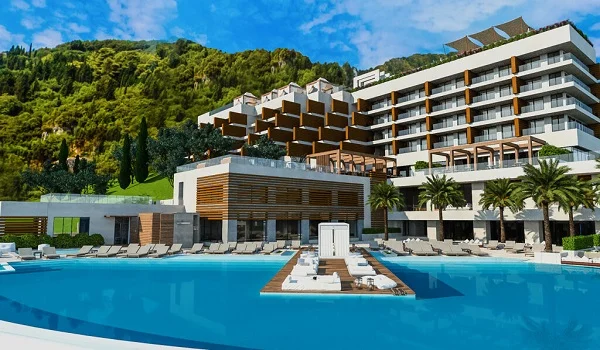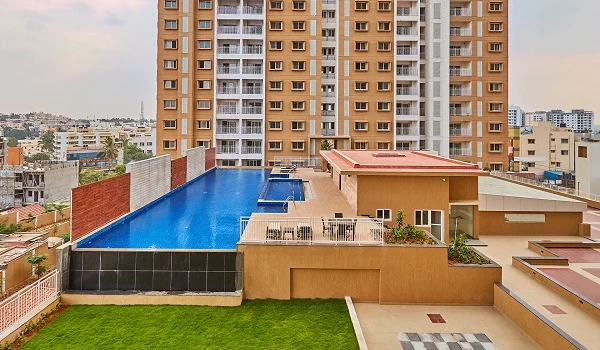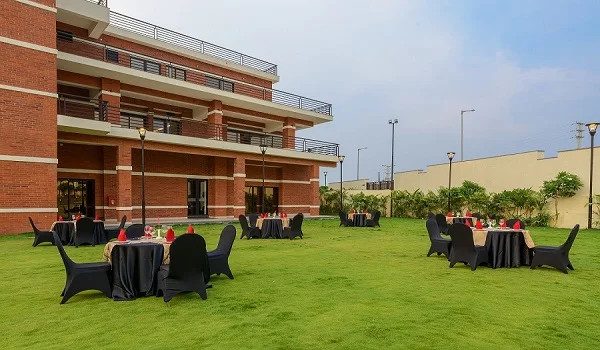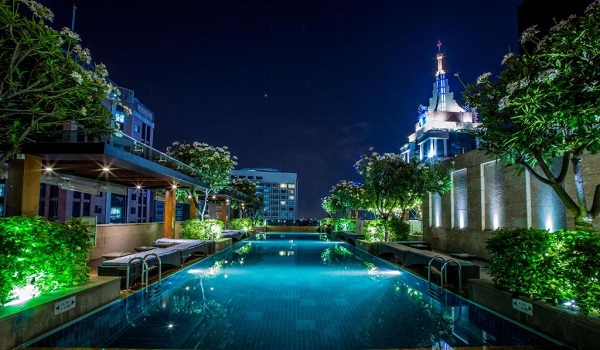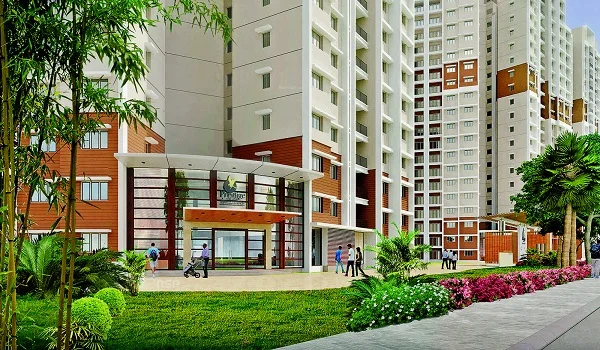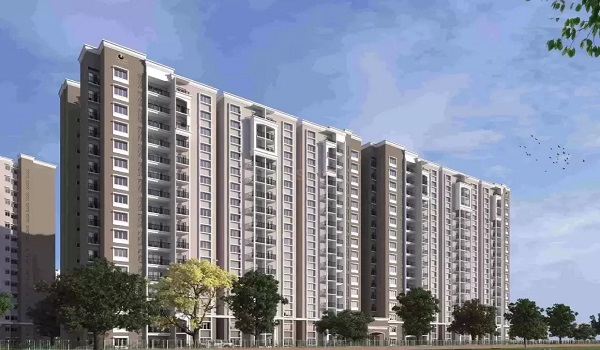Prestige Bella Vista
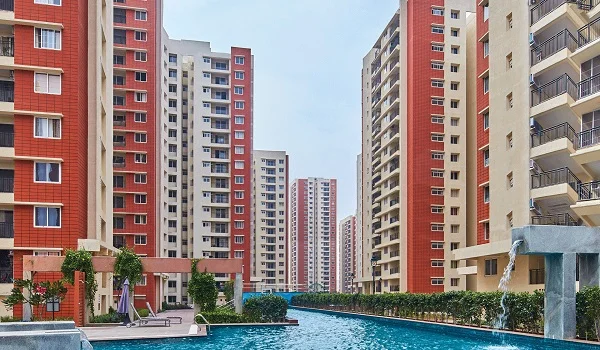
Prestige Bella Vista is a marvelous residential apartment project in Porur, Chennai, that is built on 25.18 acres. It offers 1, 2, 3, and 4 BR apartments in a tranquil green township. The township hosts 33 towers that consist of 2613 premium apartments. The size area of the units ranges between 600 sq. ft. and 2474 sq. ft. The cost of the flats starts at Rs 39.90 Lakhs and goes upto 1.79 Cr. It is ready for buyers to move in and has received other approvals.
Location
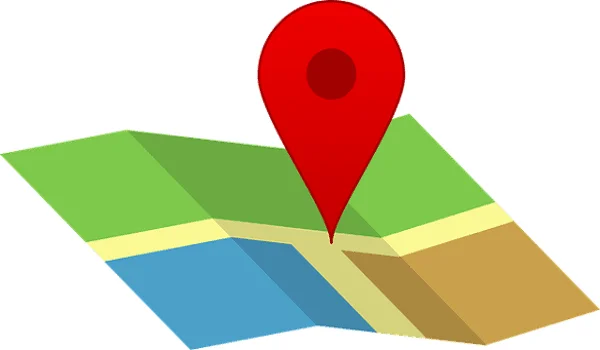
The location of the property impacts its resale value and rental income. Prestige Bella Vista is located in the serene locality of Chennai with excellent connectivity. The township's address is Mount Poonamallee Rd, Iyyappanthangal, Chennai, Tamil Nadu 600056. The location of the township offers:
- The area is connected by the Avadi-Porur Rd, Chennai Bangalore. Highway, Chennai Bypass, Expressway, Trunk Rd, and ORR.
- The area has good bus and cab facilities. The KK Nagar bus depot is only 6 km away from the site.
- The nearest railway stations are the Avadi and Guindy, which are about 8-14 Km away from the area.
- The Chennai International Airport is only 12.3 Km away and can be reached in 20 mins.
- The DLF IT Park is only 3.5 Km away, and other IT hubs are about 10 Km from the locality.
There are many malls, schools and hospitals as well in the area. It boasts all the best basic amenities like banks and grocery stores.
Master Plan and Amenities
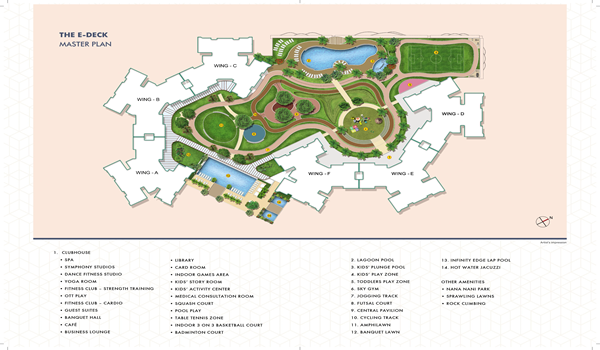
The master plan of the project is a graphical view of the site that spreads over 25.18 acres. It presents 33 grand towers with 13 floors each that consist of 2613 units. The flats are offered in 1 to 4 BH sizes with various features. The property also offers well-equipped amenities to meet every resident's needs. It offers a lavish clubhouse, 2 swimming pools, a health club, and a children's play area. There are more than 30 indoor and outdoor features offered on the project.
Floor Plan and Price
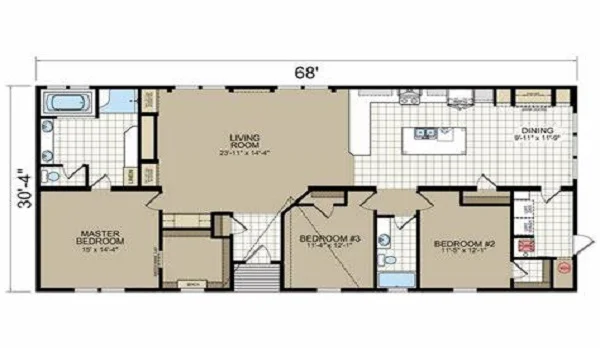
The floor plan of the project is a meticulously designed 1 to 4 BHK apartment structure. It shows the placement of rooms and their sizes on a map. The apartments offered are of modern interior and premium specifications. It price list is also drafted to give buyers an affordable house. The floor plan and price of the units are:
- 1 BHK - 600 sq. ft. - Rs 39 Lakhs
- 2 BHK - 1166 sq. ft. - 1505 sq. ft. - Rs 77.53 Lakhs - 1 Crore
- 3 BHK - 1804 sq. ft. - 1990 sq. ft. - Rs 1.25 Cr - 1.37 Cr
- 4 BHK - 2277 sq. ft. - 2474 sq. ft. - Rs 1.65 Cr - 1.79 Cr
Prestige Group prelaunch apartment is Prestige Raintree Park.
| Enquiry |
