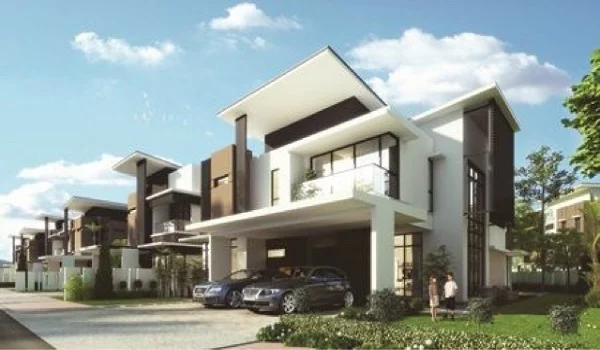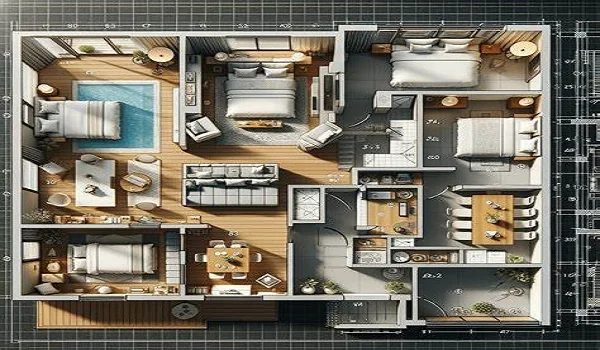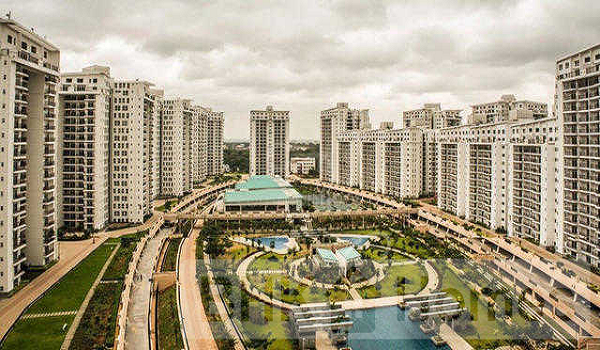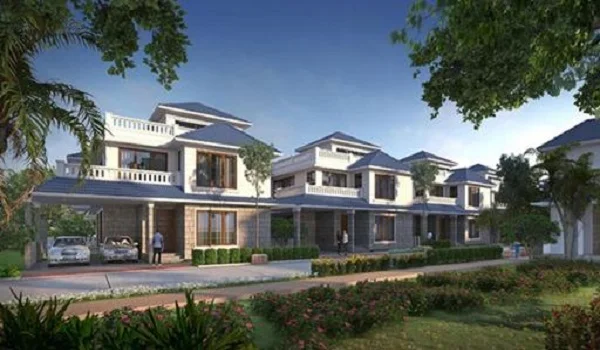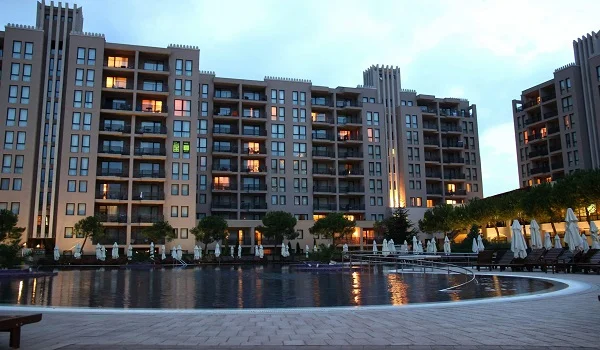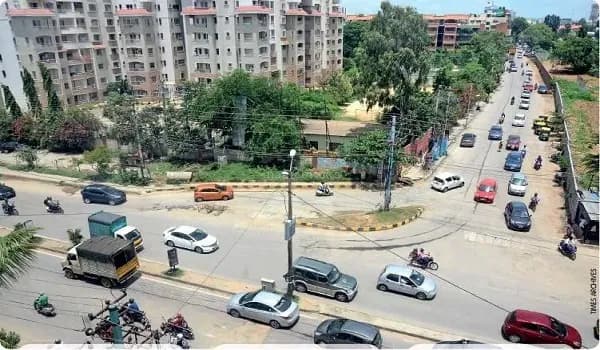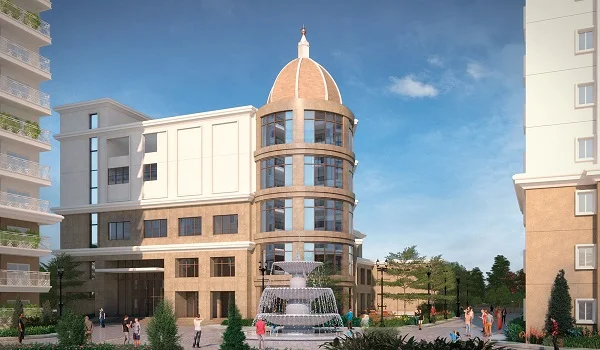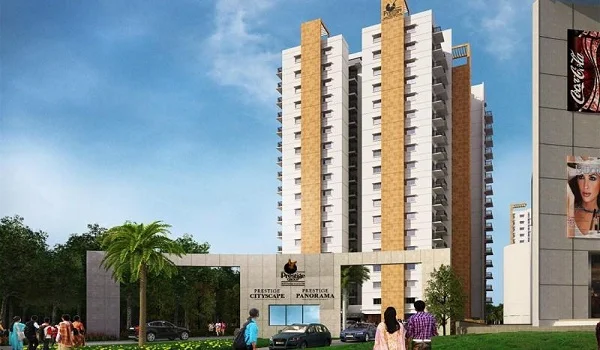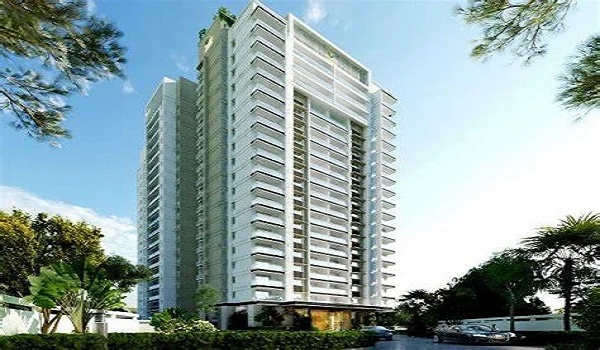Prestige Gardenia Estates
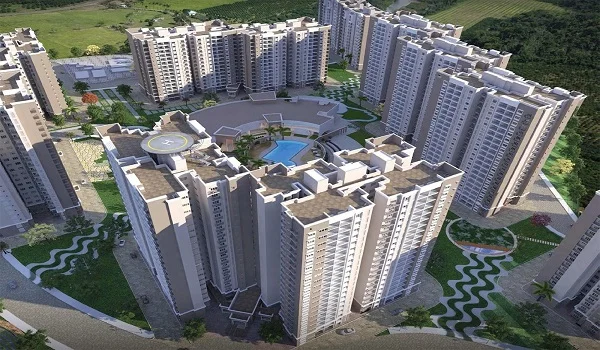
Prestige Gardenia Estates is a prelaunch residential apartment located in Yelahanka, Bangalore. This venture by Prestige Group is developed on 12 acres. It offers 2613 units, including 1, 2, & 3 bedroom units. It comes in different sizes, including a 3 BHK Flat (1825.0 Sq. Ft. – 1990.0 Sq. Ft.), 1 BHK Flat (650 - 1600 sq. ft.), and 2 BHK Flat (1166.0 Sq. Ft. – 1505.0 Sq. Ft.).
The Master plan of Prestige Gardenia Estates spreads over an area of 12 acres with the most luxurious modern living standards, made possible by a network of peaceful bodies of water and green spaces. The apartment’s towers and floors are on request. The prices of this apartment are also on request.
Prestige Gardenia Estates has all the standard amenities, including a Gymnasium, Swimming Pool Swimming, Kids Activity Zone, Mini Theater, Tennis Court, Indoor Games, Indoor Games Club House, Dance/Music, Jogging Track, fully equipped Clubhouse, a health club, and a play area for kids. The project's launch date is October 2024, and the possession date is on request.
Prestige Gardenia Estates floor plan offers beautifully constructed in the different sizes of 1, 2, and 3 BHK that ranges from 650 to 1600 sq. ft. The project has houses of different sizes in varying price content to meet the needs of all customers.
Specifications of a project include detailed details about the materials used in the construction. Buyers can make sure that the best materials are used while making the house. It is lodged in the calm embrace of essence with unique specifications. Specifications of Prestige Gardenia Estates have the following:
- RCC framed structure
- Cement blocks for walls
- Lobby and staircase
- Beautiful ground-floor lobby flooring and cladding in granite or marble
- Engineered marble for the upper floor lobbies and lift cladding in granite
- Lobby walls in textured paint and ceiling with OBD
- The service stairs and lobby are in Kota and have textured paint on the walls. Lifts
- Piped gas supply into all kitchens with individual meters
Highlights of Prestige Gardenia Estates:
| Type | Apartment |
| Project Stage | Prelaunch |
| Location | Yelahanka, Bangalore |
| Builder | Prestige Group |
| Floor Plans | 1, 2, & 3 BHK |
| Price | On Request |
| Total land Area | 12 Acres |
| Size Range | 650 - 1600 sq. ft. |
| Launch Date | October 2024 |
| Possession Date | On Request |
Prestige Group prelaunch apartment is Prestige Raintree Park.
| Enquiry |
