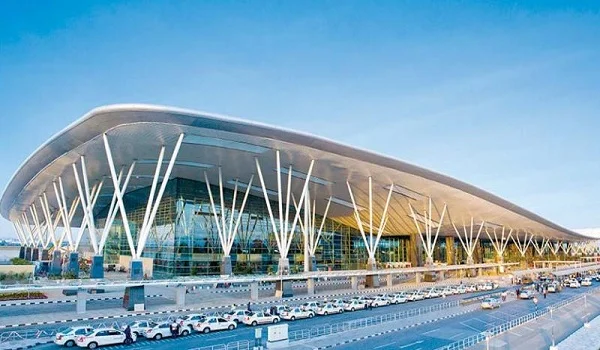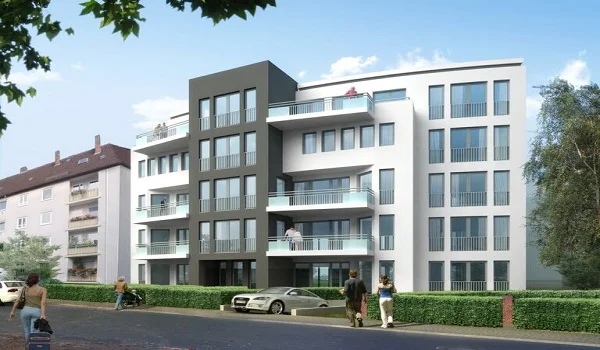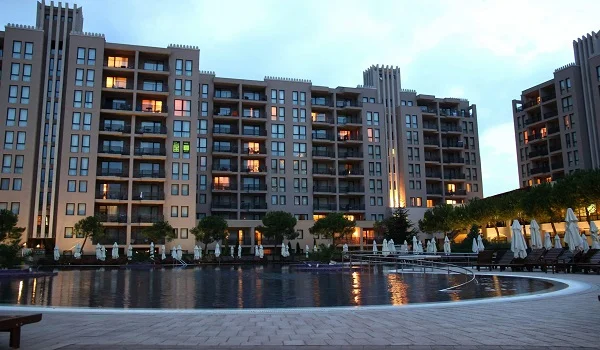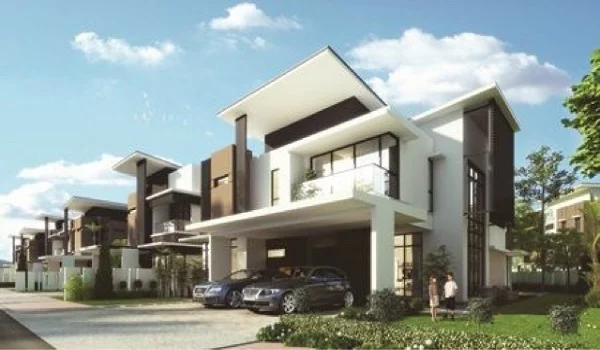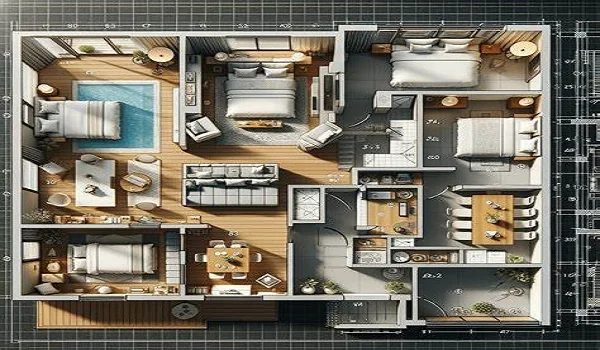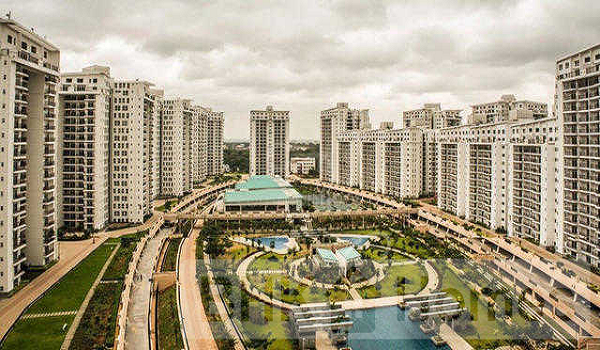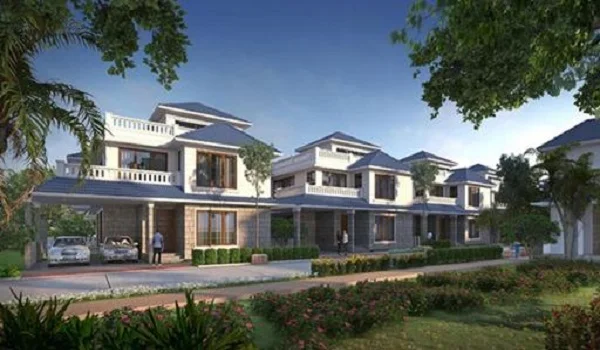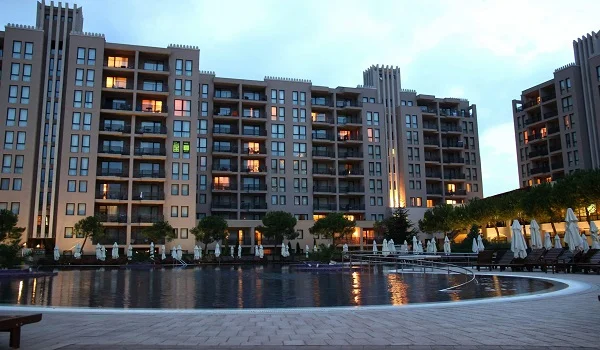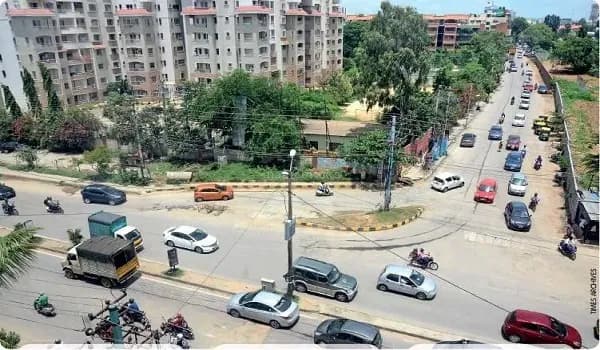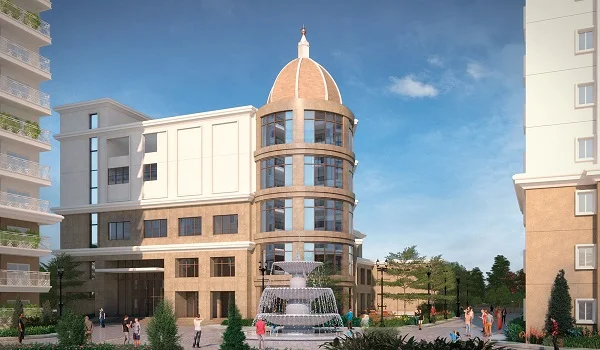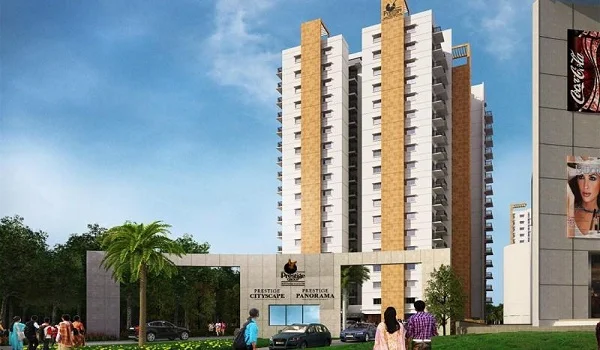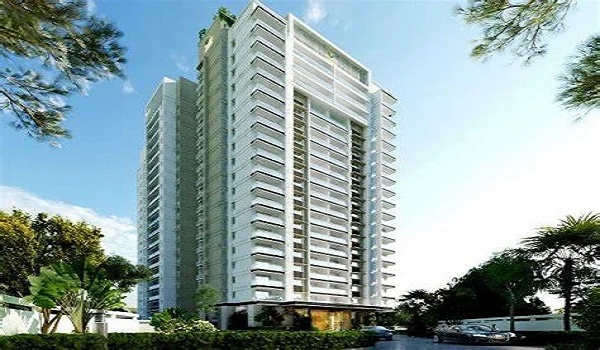Prestige Ocean Towers
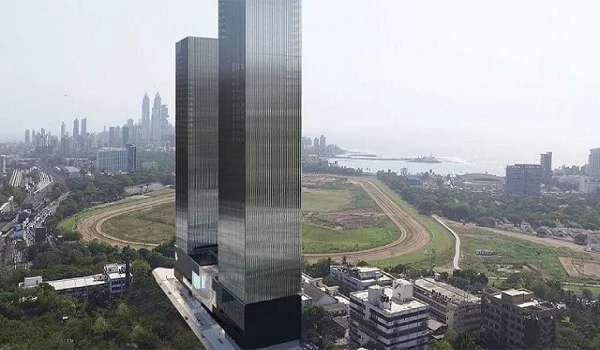
Prestige Ocean Towers is a grand residential villament township located in Marine Lines, Mumbai. It is a lavish project that spreads over 2.3 acres and is currently under construction. The society hosts 2 large towers that comprise 4 and 5 BHK units. The size of the villaments ranges between 2262 sq. ft. and 3526 sq. ft. There are overall, 76 villaments housed in 55 floors in 1 tower. The newly launched project's completion date is set for June 2030. It has received RERA and other necessary approvals, and its RERA No. is P51900053993.
Location
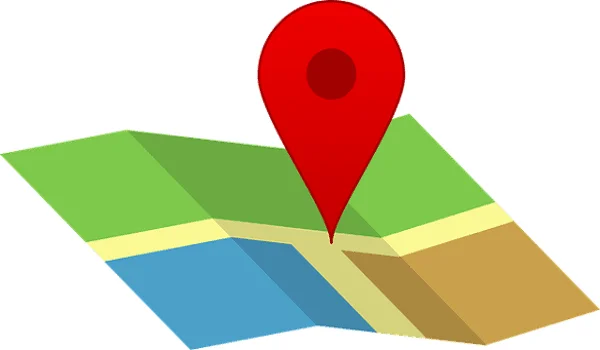
Prestige Ocean Towers is located in one of the prime locations of Mumbai; it faces the beautiful Arabian Sea. Located in the Southern part, the address of the project is Maharshi Karve Road, Marine Lines, Mumbai - 400002. The area is Marine Line is connected to Charni Rd, Western Express Highway, and other roads. It is close to industrial and tech hubs, which makes it easy for people to find rented homes. The area is close to Marine Drive and many other tourist places. The locale is served by Charni Rd railway station and Western Railway line. The CSMIA is at a proximate distance from the site.
The area also has many top-class schools, hospitals, markets, and malls. There are many fun places near the project, and also the Girgaum Chowpatty is close by. The location offers good housing options and job opportunities to the residents.
Master Plan and Amenities
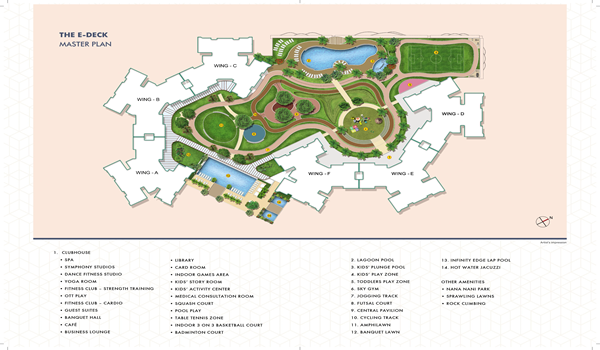
Prestige Ocean Towers' master plan is a systematically planned layout of the site that is spread over 2.3 acres. It presents 2 high-rise towers that consist of 55 floors and houses 76 units. The 76 units are offered in 4 and 5 BHK sizes. The township also boasts lavish amenities that are offered for health and entertainment. It presents a grand clubhouse, an infinity pool, multilevel podiums, a kids' play area, a jogging track, etc. The amenities are designed to offer a lavish lifestyle to all age groups.
Floor Plan and Price
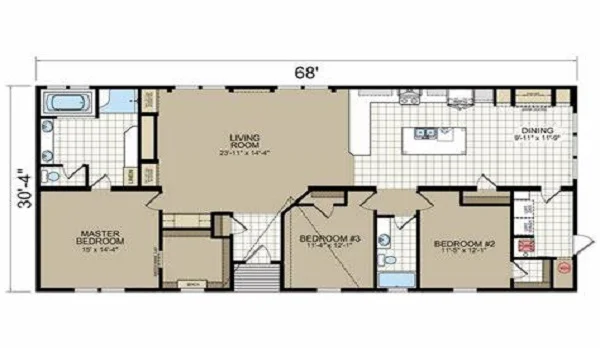
The floor plan of the site is a well-structured map that shows the layout of the 4 and 5 BHK villament. It shows the sizes and design of the rooms, foyer, and other things. The carpet area of the 4 BHK apartment ranges from 2262 sq. ft. to 2500 sq. ft. The price range of these units is Rs 16 Cr to 17 Cr. The super built area of the 5 BR villament is 3174 sq. ft. to 3526 sq. ft., and its price ranges from Rs 22 Cr to Rs 24 Cr. The model units are also under construction for buyers to see. The units are airy and ventilated, offering a peaceful environment.
Conclusion
The Prestige Flagship project is the best option for investment. It will yield high returns and good rentals. The location and brand name make it an ideal living space.
Prestige Group prelaunch apartment is Prestige Raintree Park.
