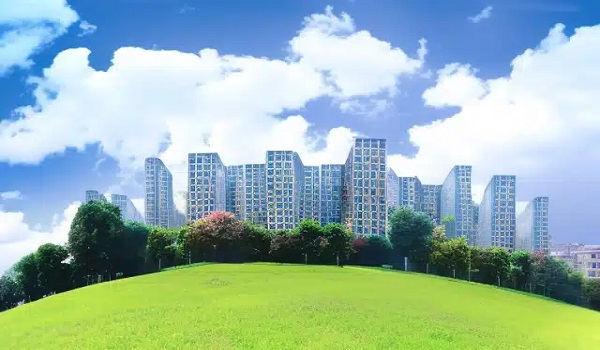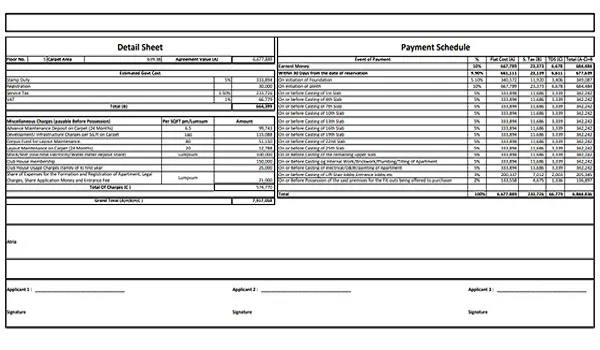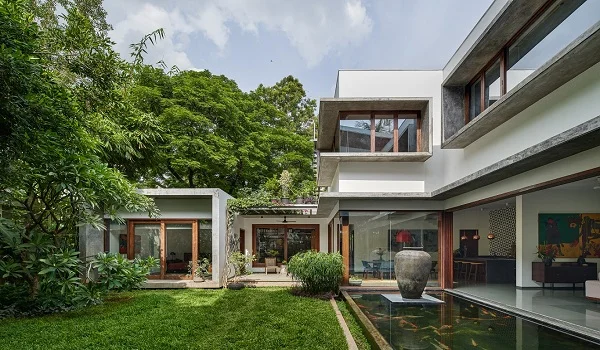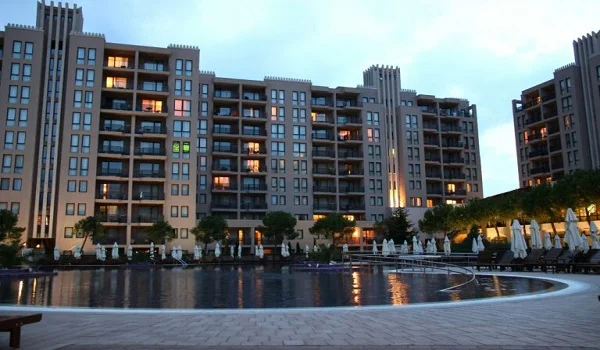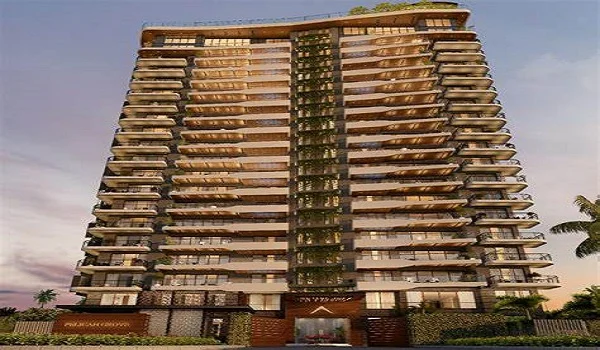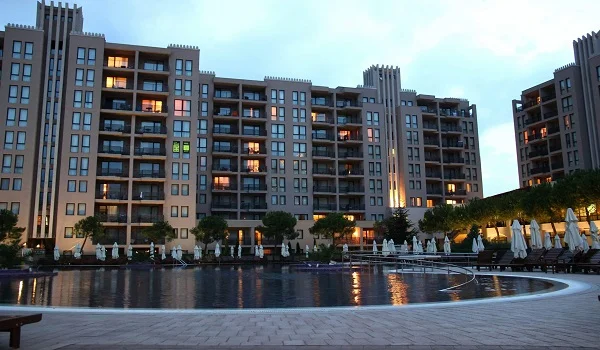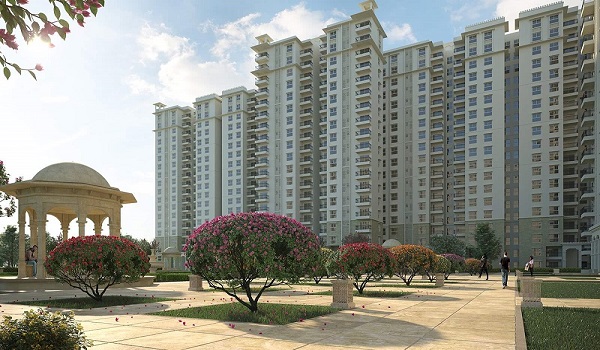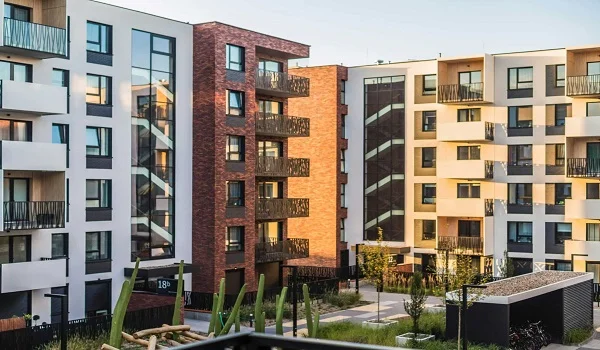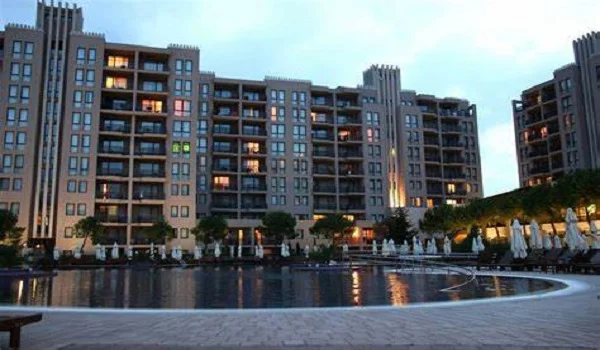Prestige Orchards
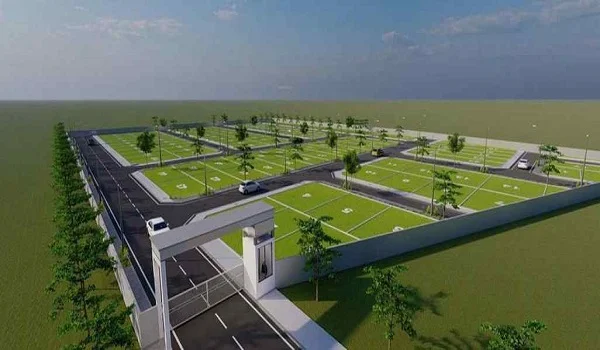
Prestige Orchards is a modern residential plot located in Mamidipally, South Hyderabad. Take a trip into a magical world that is so unlike the real world that it seems far away. The property covers 43.16 acres of land with 322 units. There are luxury flats with 2 BHK (1064. 0 Sq. Ft.) and 3 BHK (2000 sq. ft. - 5720 sq. ft.)—bedrooms in the residential neighborhood. There are a lot of great features and conveniences on the property.
Prestige Orchards highlights
| Type | Plot |
| Project Stage | Under Construction |
| Location | Mamidipally, South Hyderabad |
| Builder | Prestige Group |
| Floor Plans | 2, 3 BHK |
| Price | Rs. 1.09 Crore - 3.11 Crore |
| Total Land Area | 43.16 Acres |
| Total Units | 322 Units |
| Size Range | 2000 sq. ft. - 5720 sq. ft. |
| Approvals | RERA |
| RERA No. | P02400005132 |
| Launch Date | January 2022 |
| Possession Date | September 2025 |
The master plan of Prestige Orchards covers 43.12 acres of land. The size range covers 1473.0 sq. Ft; that includes 322 units. It was launched in January 2022, and the possession date is September 2025. The prices of these apartments start from Rs. 1.09 Crore - 3.11 Crore. It is a RERA-approved plot, and the RERA number is P02400005132.
Residents of Prestige Orchards can enjoy various amenities, such as a 24X7 water supply meter room, street lighting, recreation facilities, sub-station internal roads, stormwater drains, landscaping & tree planting, receiving station water conservation, rainwater harvesting, footpaths/pedestrian sewage treatment plant. There is security 24 hours a day, seven days a week. Access to landscaping and tree planting are two other conditions. It is a high-end, luxurious classic project set to be built in the city's best location and bestowed with all the qualities that make it a heartwarming place to live.
The floor plans of Prestige Orchards are structured and help to provide a clear picture of the house layout. Two configurations are available in 2 layouts that help to show the floor plans and how the rooms and other areas are organized in the unit. The 2 BHK Flat comes with a size of 1064 sq. ft. super area. In 3 BHK Flat you will get floor plans in sizes of 2000 sq. ft. - 5720 sq. ft. super area. Spacious balconies and well-fitted bathrooms show the ventilated environment.
Prestige Group prelaunch apartment is Prestige Raintree Park.
| Enquiry |
