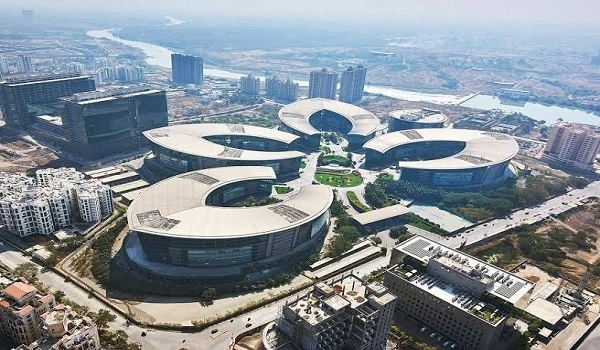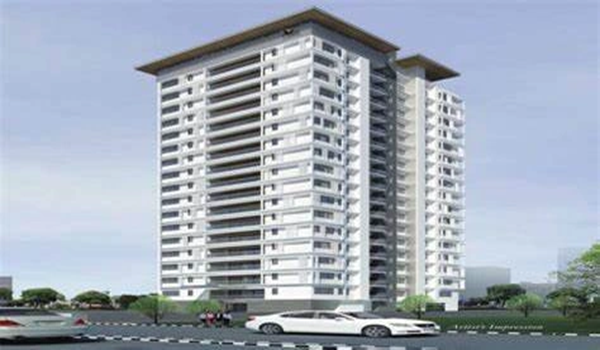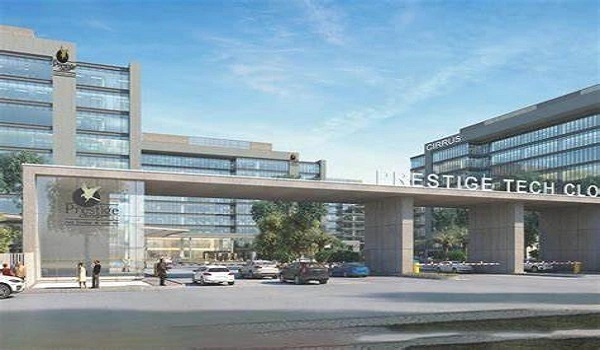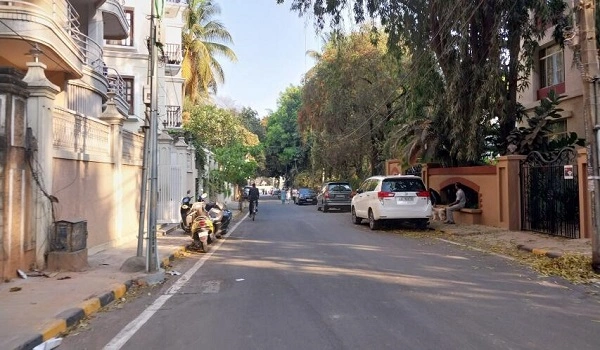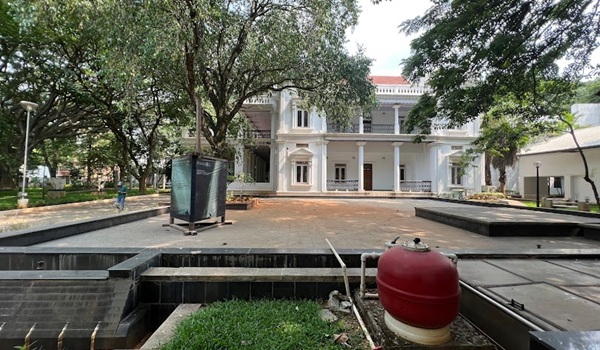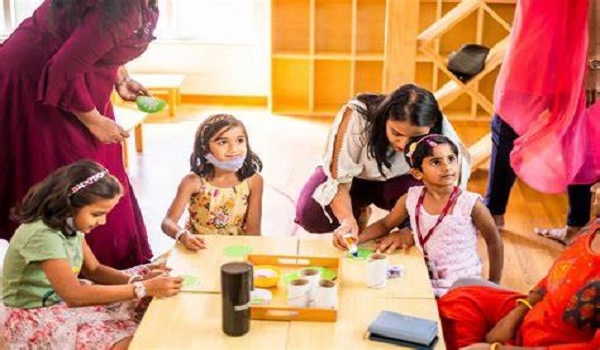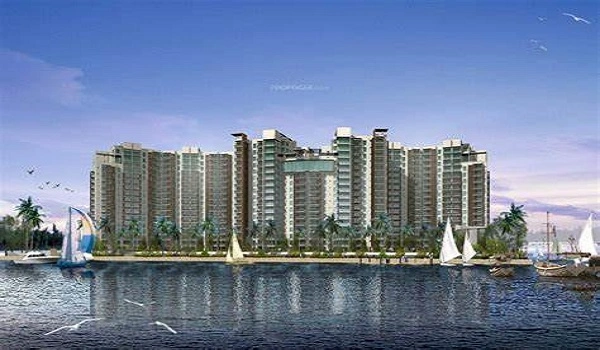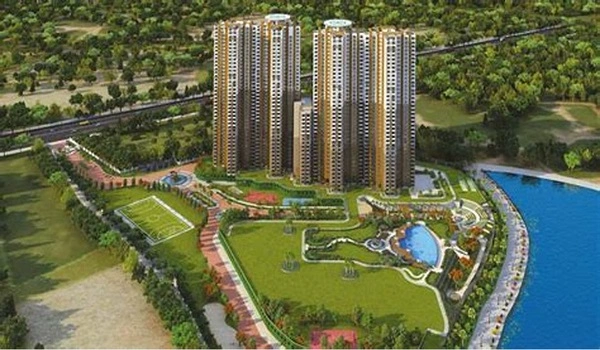Prestige Spring Heights Hyderabad
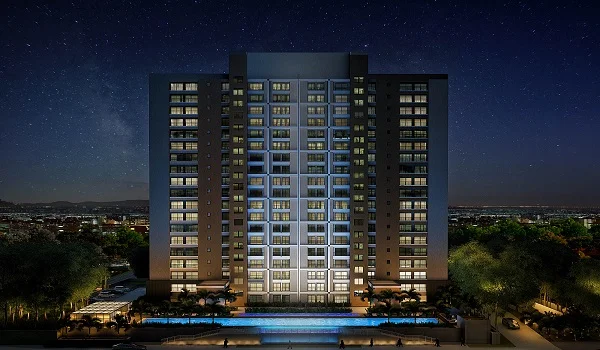
Prestige Spring Heights is a premium high-rise residential project by Prestige Group, located at Budwel in Rajendra Nagar, South Hyderabad. This newly launched development spans 10.6 acres and offers 1,556 luxury 3 and 4 BHK apartments across 4 skyscrapers with G+34 floors. The homes are designed with carpet areas ranging from 989 to 1,912 sq ft and saleable areas up to 3,051 sq ft. The project is registered under RERA number P02400009416 and officially launched on March 30, 2025. Handover is expected from March 2029 onwards.
Set in a location with 80% open spaces and scenic city views, Prestige Spring Heights provides world-class amenities and unmatched connectivity to Budwel IT Park, Gachibowli, and Hitec City. The project reflects Prestige Group’s commitment to luxury and innovation in Hyderabad’s growing real estate market.
Project Highlights
- Project Type: High-Rise Apartments
- Status: Pre-Launch / Under Construction
- Location: Budwel, Rajendranagar, Hyderabad
- Developer: Prestige Group
- Floor Plans: 3 & 4 BHK Apartments
- Price Range: ₹1.25 Cr – ₹3.10 Cr*
- Unit Sizes: 1,576 – 3,051 sq ft
- Total Floors: G+34
Prestige Spring Heights Hyderabad Location

Prestige Spring Heights is located at Plot No. 5, Manasa Hills, Rajendranagar Mandal, Budwel, Hyderabad 500030. It is located in South Hyderabad, close to Budwel IT Park, the Nehru Outer Ring Road (Nehru ORR), and the Financial District. The project provides quick access to major tech parks, including Microsoft, Mindspace SEZ, and the Wipro Campus. It is well-connected to city roads, metro stations, and the airport.
Prestige Spring Heights Hyderabad Master Plan

The master plan of Prestige Spring Heights spans 10.6 acres and features 4 towers surrounded by landscaped gardens and outdoor activity zones. With 80% open space, the layout focuses on privacy, fresh air, and greenery. The community features a 100,000 sq ft clubhouse, high-speed lifts, wide driveways, and visitor parking.
Prestige Spring Heights Hyderabad Floor Plan


Prestige Spring Heights floor plans offer 3 and 4 BHK apartments with modern layouts and Vastu-friendly designs. The 3 BHK units range from 1,576 to 2,083 sq ft, while 4 BHK apartments extend from 2,429 to 3,051 sq ft. Every apartment features open floor plans, wide balconies, and maximum daylight and airflow. Select units offer views of green landscapes and city skylines.
Prestige Spring Heights Hyderabad Price
| Units | Carpet Area | Price |
|---|---|---|
| 3 BHK | 1576 sq. ft. to 2083 sq. ft | Rs. 1.35 Crores |
| 4 BHK | 2429 sq. ft. to 3051 sq. ft | Rs. 2.52 Crores |
Prestige Spring Heights Hyderabad Amenities

Prestige Spring Heights offers a 1 lakh sq ft clubhouse with premium lifestyle features. Amenities include a gym, pool, spa, yoga room, squash court, mini theatre, coworking zone, multipurpose hall, and restaurant. Sports options include a multisport court, cycling track, table tennis, and outdoor games. The project also has a kids’ zone, reflexology path, library, salon, and pet park. Safety features include 24/7 CCTV, fire systems, and backup for common areas.
Prestige Spring Heights Hyderabad Gallery






The gallery for Prestige Spring Heights displays digital renders of the towers, clubhouse, landscaped gardens, and apartment interiors. The project’s modern design and scenic views are showcased across aerial and street-level visuals.
Prestige Spring Heights Hyderabad Reviews

Prestige Spring Heights reviews highlight the excellent Budwel location, large unit sizes, and builder reputation. Buyers appreciate the combination of scenic surroundings and IT connectivity. The project is expected to see strong appreciation due to the limited high-rise supply in South Hyderabad.
About Prestige Group

Prestige Group is a leading developer with over 300 completed projects and 190 million sq ft of delivered space. Founded in 1986 and based in Bangalore, the firm has expanded across major cities. In FY24, it completed 19 projects totaling 25.55 million sq ft and achieved ₹21,040 Crores in sales. The company holds a CRISIL DA1+ rating and owns 700 acres of land across India. Its awards include the FIABCI, CNBC Real Estate Awards, and NDTV Property Awards.
Prestige Southern Star, located in Begur Road, Bangalore, is a 75-acre township offering 2, 3, and 4 BHK apartments with premium amenities. Prices start from ₹80 Lakhs. The project features smart layouts and metro access.
1. What is the possession date of Prestige Spring Heights?
Possession is expected from March 26, 2030, five years from launch.
2. Where can I download the Prestige Spring Heights brochure PDF?The official brochure is available on the Prestige Group website under the Spring Heights project section.
3. What is the Prestige Spring Heights price per sq ft?The average price is ₹8,656 per sq ft. Prices may vary based on unit size and floor level.
4. What are the RERA details for Prestige Spring Heights?The project is registered under RERA No. P02400009416. Approval status can be verified on the Telangana RERA portal.
5. What amenities are offered at Prestige Spring Heights?Amenities include a clubhouse, pool, gym, spa, theatre, coworking space, outdoor sports, kids’ play area, reflexology path, and 24/7 security.
Prestige Group pre launch new project is Prestige Raintree Park
| Enquiry |
