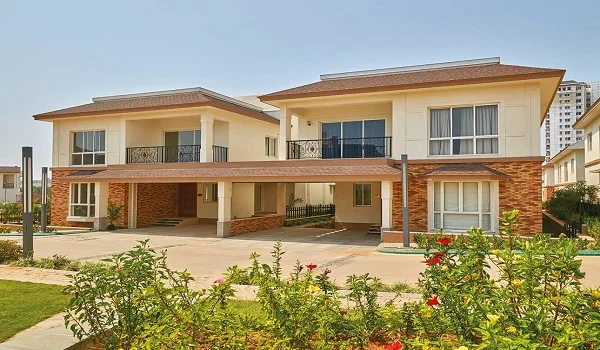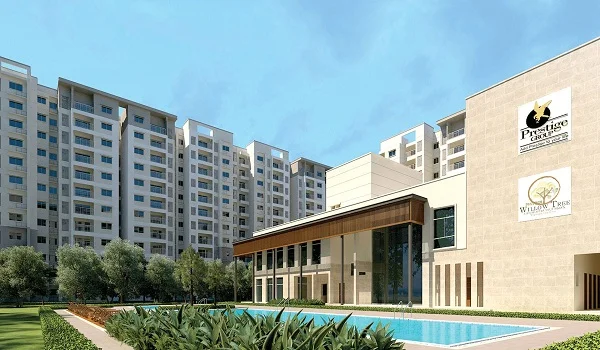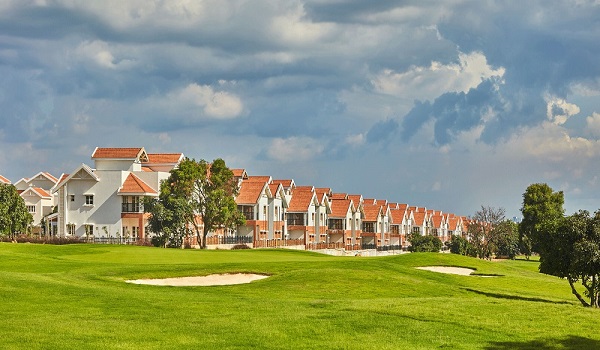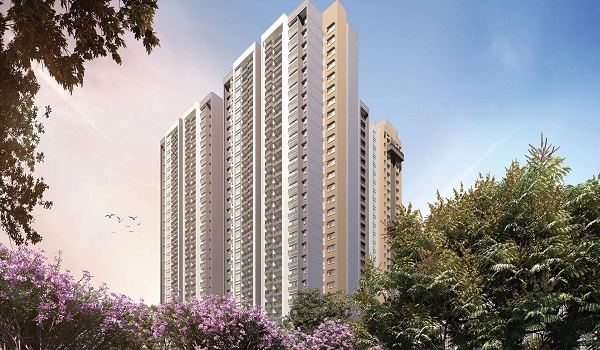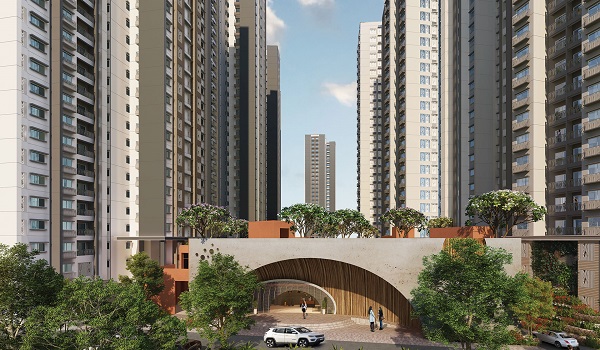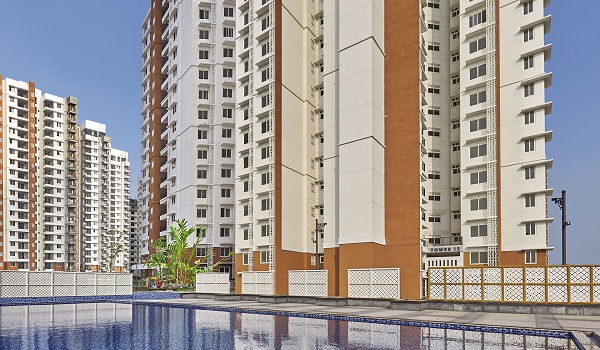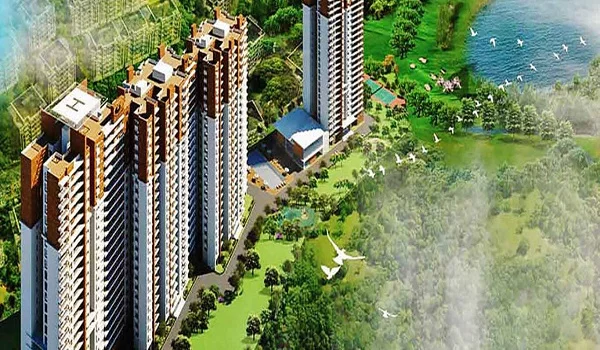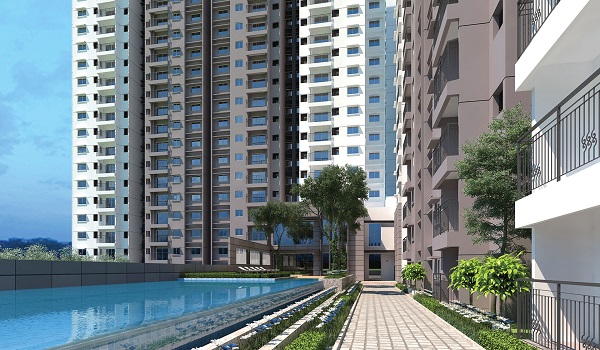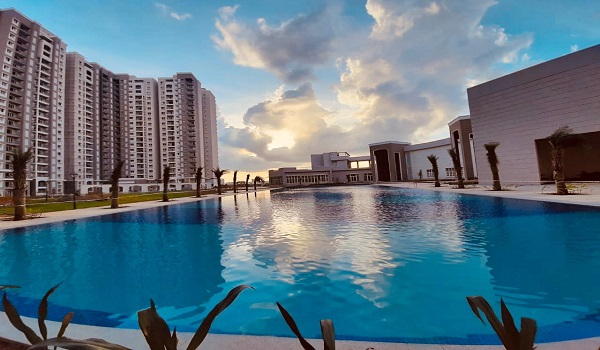Prestige White Meadows T3
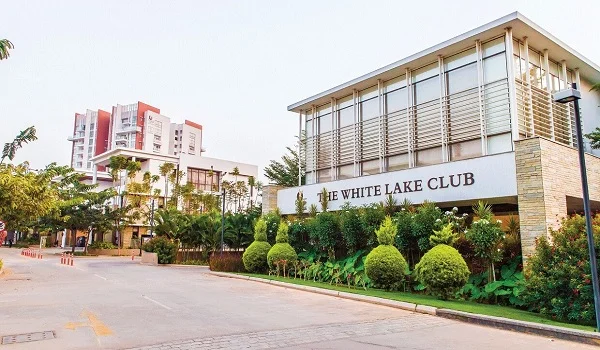
Prestige White Meadows T3 is a luxurious residential villa in Whitefield, East Bangalore. This venture by the Prestige Group is developed on 28.5 acres. The residence has 288 sky villas with 4 BHK bedrooms. It has 2 towers, 294 units, and 27 floors. Along with the 66 Independent Bungalows set in a beautiful landscape, the whole area represents a luxurious and peaceful neighborhood. Both offer a high-quality way of life. The luxury villas are between 6219 .0 Sq. Ft. and 6590 Sq. Ft.
Highlights of Prestige White Meadows T3:
| Type | Villa |
| Project Stage | Under Construction |
| Location | Whitefield, Bangalore |
| Builder | Prestige Group |
| Floor Plans | 4 BHK |
| Price | Rs. 10 Crore Onwards |
| Total Land Area | 28.5 Acres |
| Total Units | 294 Units |
| Size Range | 6219 Sq. Ft - 6590 Sq. Ft |
| Total No. of Towers | 2 Towers |
| Total No. of Floors | 27 Floors |
The Master plan of Prestige White Meadows T3 spreads over 28.5 acres with the most luxurious modern living standards. Every unit in the project was designed to make the customer completely satisfied. These apartments consist of 2 towers with 27 floors, and the price of these apartments starts from Rs. 10 crore onwards. Tower 3 of Prestige White Meadows will be launched soon, and the bookings of these towers will be opening soon.
Prestige White Meadows T3 offers the best amenities in modern living with a Private Jacuzzi, private pool, sky deck, golf course, sea facing, private terrace/garden, theme-based architecture, health club with steam/Jacuzzi, banquet hall, and bar/lounge. A road right through the middle of this place makes it easy to get around. The prices of this villa started from Rs. 10 Crore onwards.
The Prestige White Meadows T3 floor plans are organized, making it easy to visualize how the house is set up. Five different floor plans can be set up in two 2 different ways. We have 4 BHK villas in 6219 and 6590 sq. ft. of space. The one-of-a-kind 4 BHK Flat has different floor plans with super areas of 4,111, 6,600, and 6651 sq. ft. Large patios and well-designed bathrooms ensure that these layouts have good airflow. The floor plan can help you understand the area, the layout, and the sizes of the rooms.
Prestige Group prelaunch apartment is Prestige Raintree Park.
| Enquiry |
