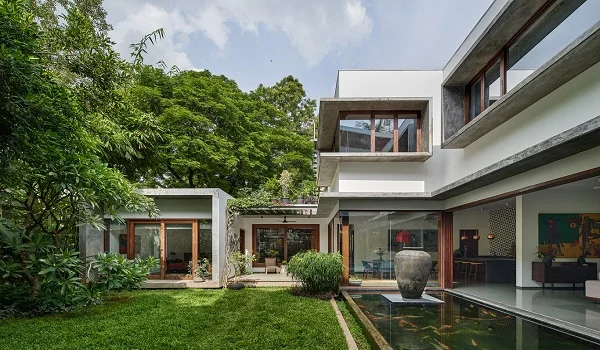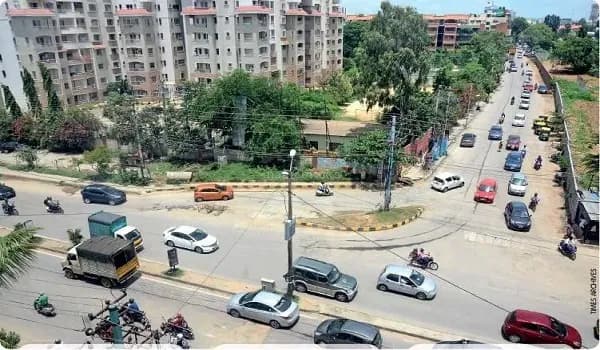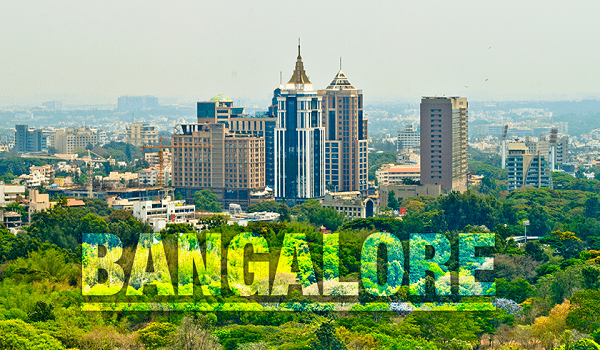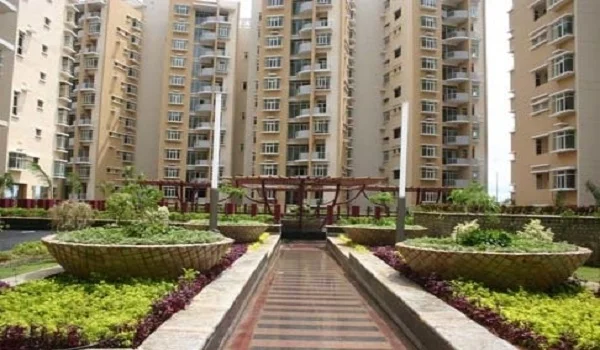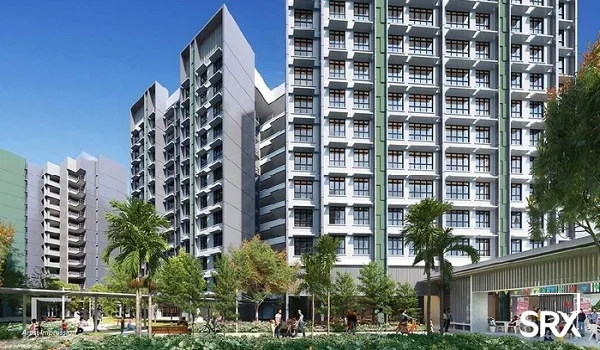Prestige Raintree Park Specifications
Prestige Raintree Park Specifications are well-laid on 21 acres and include an RCC structure, vitrified tiles, electrical components, superior plumbing fixtures, and wooden front doors, to name a few. The project comprises 18 towers and 1520 apartments equipped with top-quality specifications comprising high-end materials and fittings.
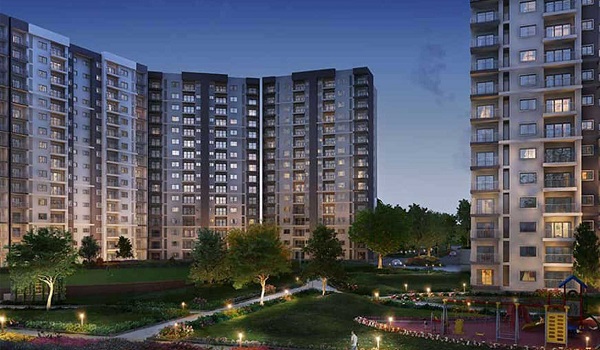
Specifications of an apartment building can be defined as the list of building materials used in the project. Specifications are associated with interior-exterior paint, electrical, doors/windows, sanitary, flooring, amenities, chrome plated fittings, door handles, materials used in kitchen/toilet/bath, and other interior or exterior features.
The specifications of a project play a major role in conditioning the quality and standard of any residential project. The apartments with good specifications in kitchen, flooring, bathroom, and electric fittings will significantly contribute to defining the aesthetics and quality of living.
Here are the details about main specifications at Prestige Raintree Park Bangalore:
Structure
• RCC frame with Shear Wall Technology
• Superior Concrete Blocks for walls
• Cement blocks used in some places
Common Area Flooring
• Vitrified tiles in all bedrooms
• Bedrooms have optic fibre and electrical points.
• The master bedroom has a big balcony for natural light and airflow.
• Laminated flooring in the master bedroom
• All bedrooms have speakers and TV points.
Apartment Flooring
• Marble Flooring in Foyer, Living, Dining, Corridors, Family and Master Bedroom
• Engineered Wooden Flooring in Other Bedrooms including Studio
• Home Office in Vitrified Tiles
• Master Toilet will have Marble on Floor and Walls up to False Ceiling
• Other Toilets will be done with Ceramic/Vitrified Tiles
• Balconies in Ceramic Tiles
Common Area Flooring
• Quality tiles are used in all common areas of the house
• Granite is on the ground floor to the first floor in the reception area
Lobby
• Lobby Flooring in Vitrified Tiles and Lift Cladding in Granite/Marble
• Lobby Walls in Textured Paint and Ceiling in Emulsion
• Service Lobby, Service Corridor and Staircase in Kota/Tiles with Textured Paint on walls
Toilets and Fittings
• Granite /Quartz for Counters with Counter-top Wash Basins
• Wall Mounted EWCs
• Shower Panel in Master Toilet
• Glass Partitions in all Toilets with high quality Chrome Fittings
• Geysers in all Toilets
• Mirrors in all Toilets with CP Accessories
Kitchen and Utility
• Ceramic/Vitrified Tile Flooring
• No Counter or Tile Dado will be provided
DG Power
• Generator will be provided for all Common Areas.
Items at Additional Cost
• DG POWER – 100% Backup for the Apartments at Additional Cost
Balcony
• Balconies made of anti-skid ceramic tiles of the best quality.
Electrical
• Concealed Wiring with PVC Insulated Copper Wires and Modular Switches
• Sufficient Power Outlets and Light Points provided
• Telephone Points provided in the Living Room and Kitchen only
• TV Points provided in the Living Room and all Bedrooms
• Provision for installation of Split AC in the Living Room and all Bedrooms
Doors and Windows
• Unit Main Door - 8 feet high with Timber Frame and Shutter.
• Doors Polished on both sides.
• Internal Doors - 7 feet high with Timber Frames and Laminated Flush Shutters.
• External Doors - UPVC/Aluminium Frames and Sliding Shutters or a combination of both
• Windows - UPVC/Aluminium Frames, Clear Glass and
• provision for Mosquito Mesh for Shutters
Painting
• Cement /Texture Paint for External Walls
• Emulsion for Internal Walls and Ceiling
Security System
• Security Cabins at all Entry/Exits with CCTV Coverage
• Intercom Facility for all Apartments
Living Room
• Entry in eight feet Vaastu-based entry
• Adequate light point and plug point
• Windows for an improved flow of air and sunlight
• Telephone points and TV points in the living room
• LAN points given for Internet
Lifts
• High-speed Lifts in all Blocks are of Suitable Size and Capacity
Internal Doors
• The main door of Teak Wood
• Bedroom door of wood flush doors
The project has a separate parking area for all buyers. The project has a 24*7 security crew, restricted access, and CCTV cameras at all important points for extra safety. There are eco- friendly features, including solar panels, rainwater harvest units, water conservation systems, and waste disposal systems. Energy-efficient lights are there in all the common areas—a destination for booking their dream house.
Faqs
| Enquiry |
