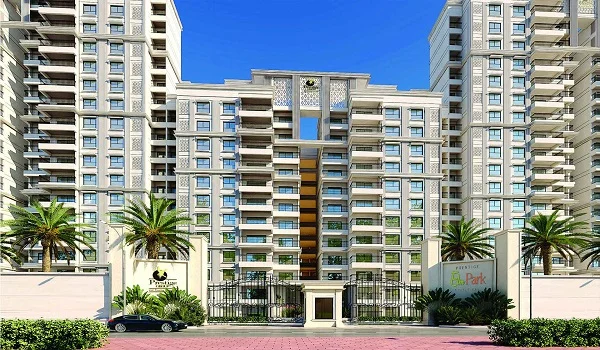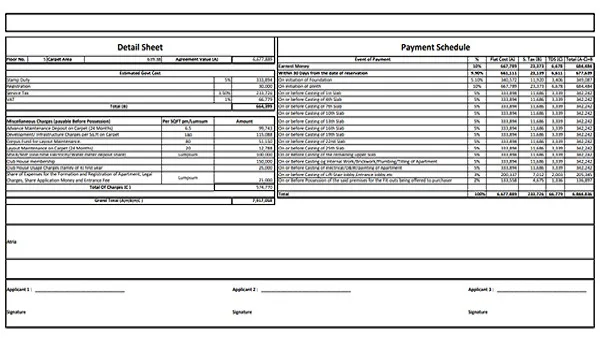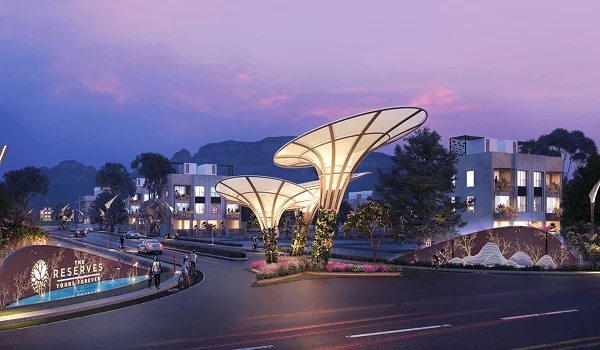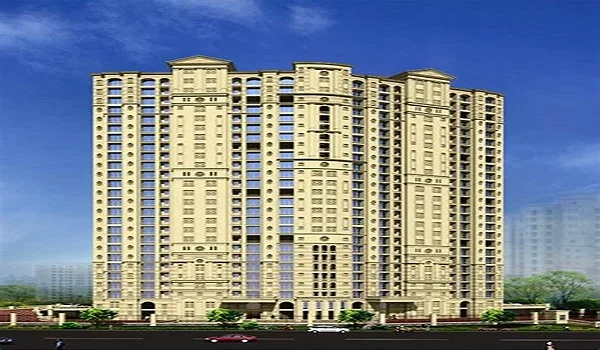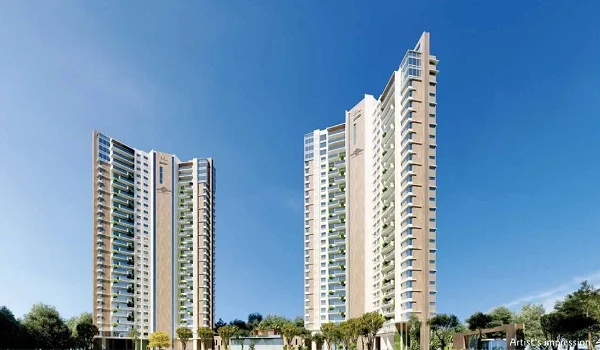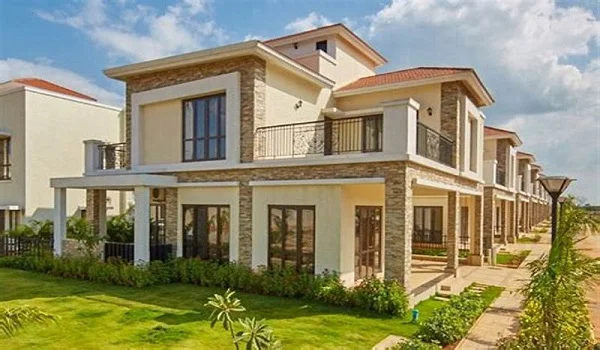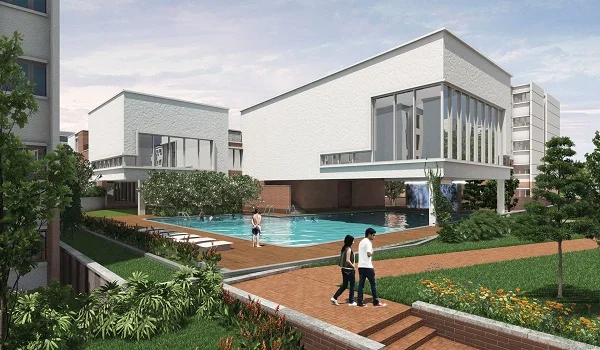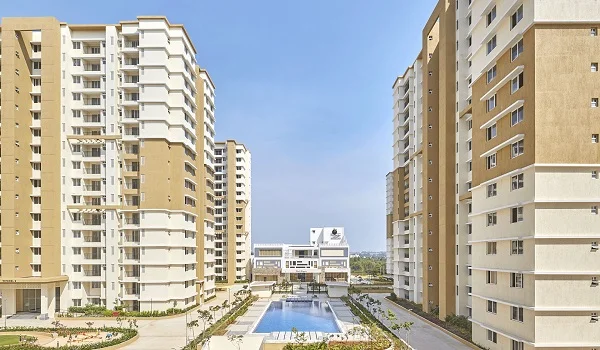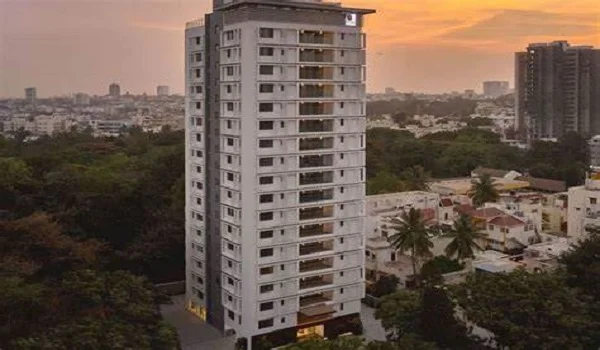Prestige Raintree Park 2 BHK Apartment Floor Plan
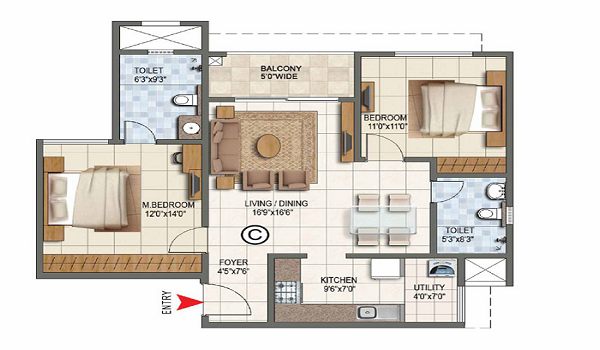
Prestige Raintree Park 2 BHK Apartment Floor Plan shows the blueprint of 2 BHK apartments that range from 1040 sq ft to 1175 sq ft. The project has 2 BHK apartments of different sizes. Buyers can choose any unit according to their needs. The 2 BHK flats here are suitable for small families with 1 or 2 kids and for nuclear families.
The floor plan of 2 BHK flats shows the 2 D image of 2 bathrooms, a kitchen space, a living area, 1 or 2 balconies, and 2 bedrooms with the dimension. It has enough space as it has an additional room. It also has needed privacy for a growing family.
Prestige Raintree Park Project Highlights
| Project Name | Prestige Raintree Park |
| Location | Whitefield, Bangalore East |
| Total land in Acres | 70 + Acres |
| RERA NO | Awaiting |
| Total No. of Apartments | 2600 Units |
| Total No. of Villas | 300 Units |
| Bedrooms | 2, 3, 3.5 and 4 BHK |
| Club House | 3 Premium Clubhouse Amenities with 50,000 Sqft each |
| Starting Price | 1.24 Crores Onwards |
| Launch Date | April 2024 |
| Completion | December - 2028 |
The 2 BHK flats in Prestige Raintree Park has
- A big living room - All the 2 BHK flats have a big living area with dining space and have TV points, telephone points, and sufficient plug points.
- 1 or 2 balconies – There are 1 or 2 balconies that are spacious with sit-out areas to relax and have a view of the surroundings.
- Master bedroom – There is a big master bedroom with an attached toilet. It has enough storage areas and has light and plug points.
- Additional bedroom – There is an extra guest bedroom with enough storage areas.
- Two bathrooms – There are 2 bathrooms, one in the living area and the other in an attached bathroom with the bedroom. There are geyser and exhaust fan points, and both bathrooms have modern fittings.
- A kitchen – A big kitchen area has enough working space and storage areas for all household items. There is enough space for all household appliances and a stainless steel sink.
Price of 2 BHK apartments in Prestige Raintree Park
A 2 BHK apartment in Prestige Raintree Park starts from Rs. 1.15 crores. The price of the 2 BHK flats varies with the size and placement inside the tower. Buyers can choose any flat based on their budget and select units on their desired floor.
All the 2 BHK flats here are Vaastu-based, and they will get enough natural light and ventilation. All units are spacious, with enough storage areas. All the 2 BHK flats here have a mix of classic design with a contemporary twist. All units are with the latest designs and have a great finish.
Prestige Raintree Park Unit | Size and Price
| Configurations | Super Built-Up Area | Price Range |
| 2 BHK | 1040 sft - 1175 sqft | INR 1.24 Crores Onwards |
| 3 BHK | 1430 sft - 1480 sqft | INR 1.60 Crores Onwards |
| 3.5 BHK | 1890 sft - 1935 sqft | INR 2.00 Crores Onwards |
| 4 BHK | 2260 sft - 2760 sqft | INR 2.45 Crores Onwards |
Advantages of 2 BHK apartments in Prestige Raintree Park
- 2 BHK apartments here are less expensive than 3 BHK flats.
- The extra room here will give better privacy for joint families. It will have enough space for growing families
- It will have a better resale value.
All the 2 BHK flats here are over high towers, and the project has lifts to carry people from one floor to another. A model of the 2 BHK apartments will be displayed at the project site. A 360-degree view of these units is on the gallery page; buyers can look at them before booking them. Prestige Raintree Park 2 BHK Apartment Floor Plan is an ideal choice for those with a limited budget and for first-time investors.
| Call | Enquiry |
