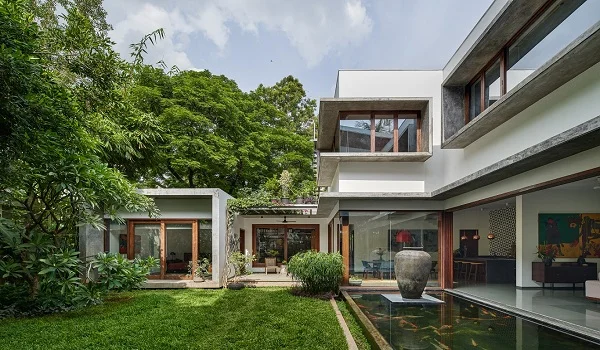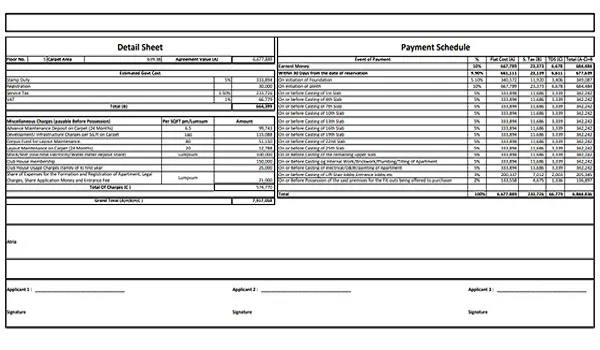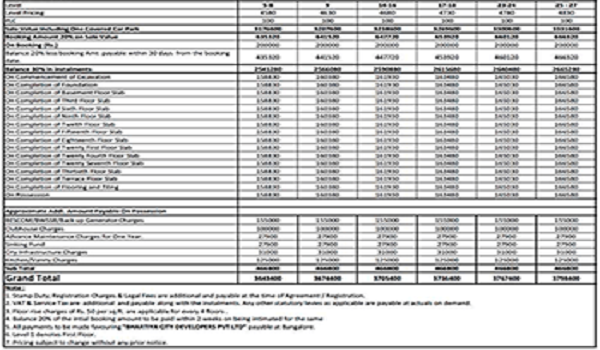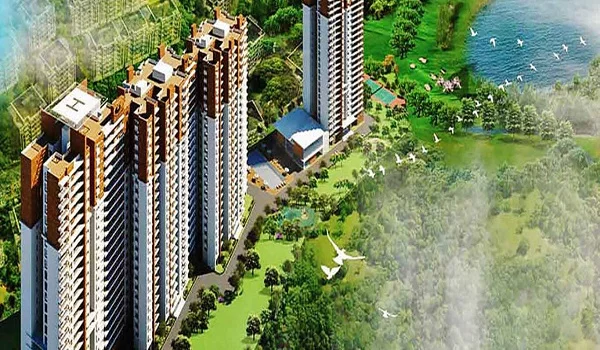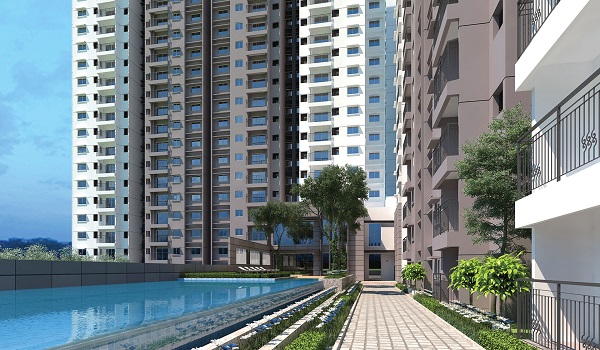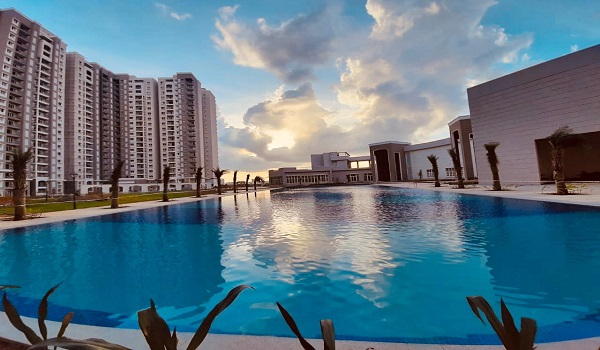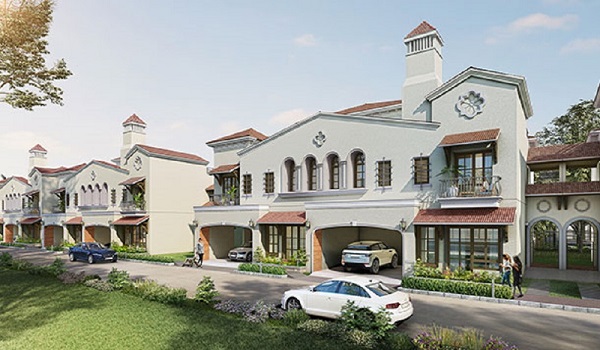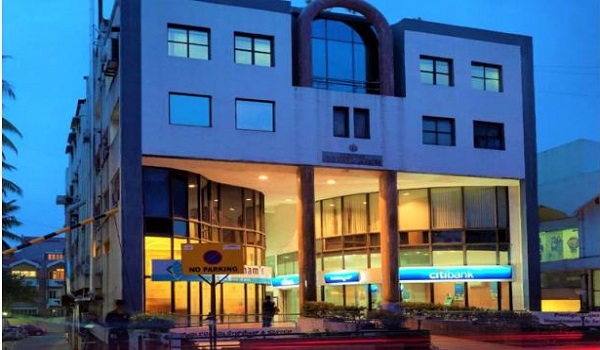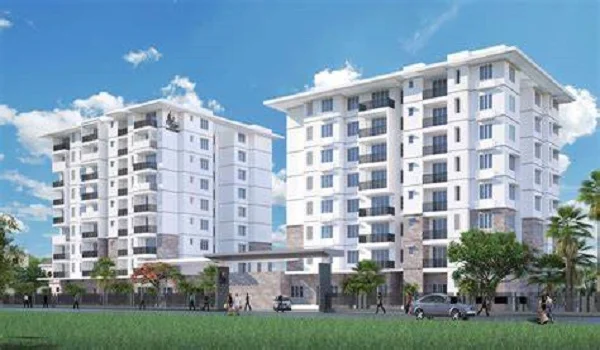Prestige Raintree Park 3 BHK Apartment Floor Plan
The Well-designed floor plan of 3 BHK apartments at Prestige Raintree Park is designed in sizes between spacious 2004 sq ft to 2121 sq ft. The 3 BHK floor plan consists of a wide foyer, a spacious living and dining area, two balconies, three bedrooms, three bathrooms, and a kitchen with an attached utility.
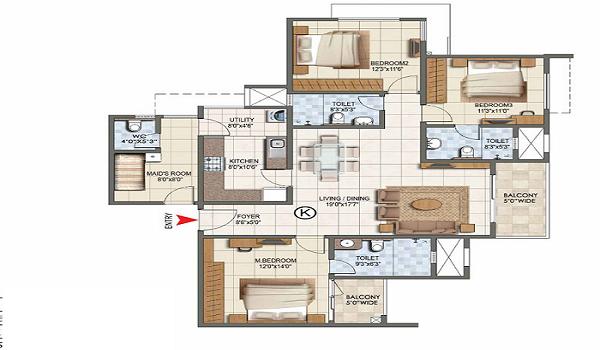
Prestige Raintree Park 3 BHK floor plans are well optimised with the best Vastu-compliant designs, offering a total of 315 flats, totally available in the 420879.66 sq ft area, also total balcony space for the 3 BHK flats in this project is are73,636.sq ft . These flats are available with the 12 different sizes.
A 3 BHK floor plan is a brief layout of the apartments, as every builder understands buyers' desire for gorgeous homes. It clearly shows the placement of rooms in every unit in the project. By this 3 BHK floor plan idea, buyers and investors can understand how many varieties and configurations are available in the projects, with the exact dimensions, floor plan, and the positioning of those flats with the tower details also.
Here is the list of the complete 3 BHK floor plan details and the configurations available in the Prestige Raintree Park :
| Unit Type | Configuration | Area (Sq. Ft.) | Category |
| URBANIA | |||
| Type A | 3B+3T | 2005 | 3BED URBANIA |
| Type B | 3B+3T | 2004 | 3BED URBANIA |
| Type C | 3B+3T | 2013 | 3BED URBANIA |
| Type D | 3B+3T | 2020 | 3BED URBANIA |
| REGALIA | |||
| Type E | 3B+3T+HO | 2187 | 3BED REGALIA |
| Type F | 3B+3T+HO | 2225 | 3BED REGALIA |
| Type G | 3B+3T+HO | 2246 | 3BED REGALIA |
| Type H | 3B+3T+HO | 2267 | 3BED REGALIA |
| Type I | 3B+3T+HO | 2314 | 3BED REGALIA |
| Type J | 3B+3T+HO | 2401 | 3BED REGALIA |
| Type K | 3B+3T+HO | 2414 | 3BED REGALIA |
Prestige Raintree Park 3 BHK apartment floor plan is a well-planned layout of the unit. The plan shows the graphical sizes and placement of the rooms in a systematic order. The township offers 3 BHK apartments floor plans; they are:
- 3 BHK - 2005 sq. ft. - 2020 sq. ft.
- 3.5 BHK - 2187 sq. ft. - 2400 sq. ft.
- 3+study+maid's room - 2415 sq. ft. - 2588 sq. ft.
- 3 BED URBANIA - 3B + 3T + Two Balconies and Open Utility – 2004 sq. ft to 2020 sq. ft
- 3 BED REGALIA - 3B + 3T + Two Balconies and Open Utility – 2121 sq. ft
The 3 BHK apartment Floor Plan in Prestige Raintree Park comprises:
- 3 Bedrooms
- 1 Kitchen with an attached utility area
- 2/3 bathrooms
- Balconies
- Drawing room
3.5 and 3 BHK units with more features have a maid's room and study room as well for more comfort.
These large units are for buyers who crave big spaces with luxury. They are suitable for big families with 2 or more kids, joint families, and extended families. It will give the needed privacy as extra rooms are there. It would be suitable where many people are part of the household.
All the 3 BHK flats in the project are based on Vaastu and have the latest designs. All units have big storage spaces. Every unit in all towers will have a better view of the green area and amenities outside. All the units will get enough natural light and free airflow.
Only quality materials are used for the construction, and these units will have a good interior and exterior look. The extra room can be used as an office space too. Three rooms with a big shared area will give private time and sufficient space to enjoy together.
Price of 3 BHK apartments in Prestige Raintree Park
The price of 3 BHK flats in Prestige Raintree Park starts from Rs 3.01 Crores to Rs 3.62 Crores. The price varies with the unit size which the buyer chooses and its placement inside the project.
Prestige Raintree Park Unit | Size and Price
| Configurations | Super Built-Up Area | Price Range |
| 3 BHK | 2005 sq. ft. 2020 sq. ft. | Rs 3 Cr onwards |
| 3.5 BHK | 2187 sq. ft. - 2400 sq. ft. | Rs 3.2 Cr onwards |
| 3+study+maid's | 2415 sq. ft. - 2588 sq. ft. | Rs 3.62 Cr onwards |
| 4 BHK | 2800 sq. ft. - 3000 sq. ft. | Rs 4.2 Cr onwards |
| 5 BHK | 3500 sq. ft. - 3700 sq. ft. | Rs 5.2 Cr onwards |
Advantages of Prestige Raintree Park 3 BHK apartments
A 3 BHK flat gives better space for families, and it has additional space for guests with an extra bedroom. Some advantages of buying 3 BHK flats in Prestige Raintree Park include
- Space for Growing Families – Prestige Raintree Park 3 BHK layout suits growing families. The extra bedroom meets the needs of children as they grow, offering them a personalized space.
- Better privacy –3 BHK flats here provide good privacy for joint families as there will be room and sufficient space for everyone.
- Flexibility in usage - TA three-bedroom flat with a third bedroom can be used for what we need. It can be used as a study, office, or home gym.
- Big Living Spaces – A 3BHK flat has big living spaces with additional rooms, and people can live together happily in the big space. There would be space for growing families as there is required space.Better Resale Value - Purchasing a three-bedroom flat produces a high selling price. The extra bedroom attracts a larger range of purchasers, so it is a sought-after asset. It will have a good resale value even after years of usage.
Although 3BHK flats cost a bit more, investing in them is wise as they will have good resale value. Prestige Raintree Park comes up with many 3BHK flats as they are in high demand.
Prestige Raintree Park Project Highlights
| TYPE | APARTMENT |
| PROJECT STAGE | PRE-LAUNCH |
| LOCATION | WHITEFIELD, BANGALORE |
| BUILDER | PRESTIGE GROUP |
| FLOOR PLANS | 3, 4, & 5 BHK |
| TOTAL LAND AREA | 107 ACRES |
| Starting Price | Rs. 1.15 Crores* Onwards |
| RERA ID | APPLIED |
| LAUNCH DATE | JUNE 2024 |
| POSSESSION DATE | 2027 |
| PRICE | 3.01 – 5.2 CRORE |
| NO. OF TOWERS | 12 |
| NO. OF PHASES | 3 (PHASE 1 – 28 ACRES, PHASE 2 & 3 – 27 ACRES EACH) |
| FLOORS | 6-7 |
| UNITS | 1368 |
| Call | Enquiry |
