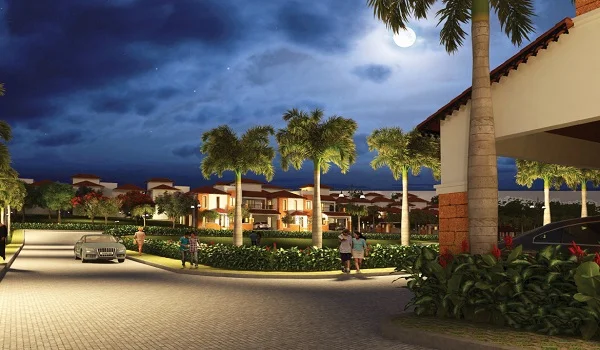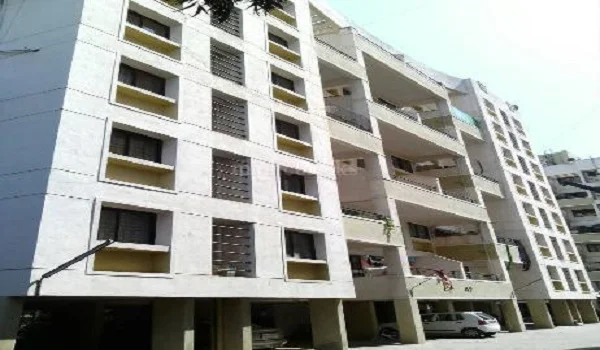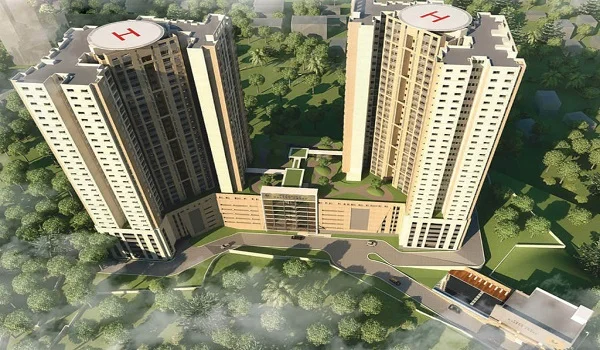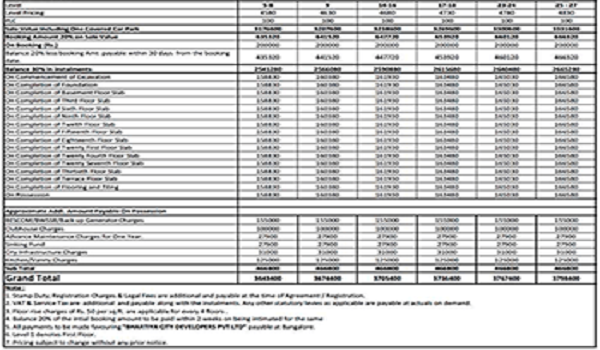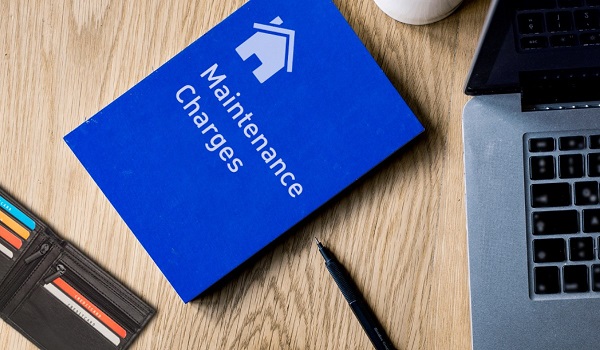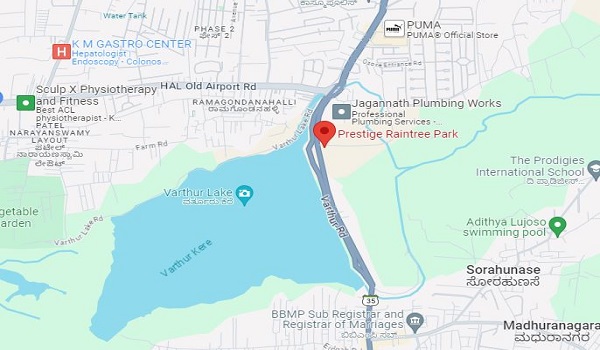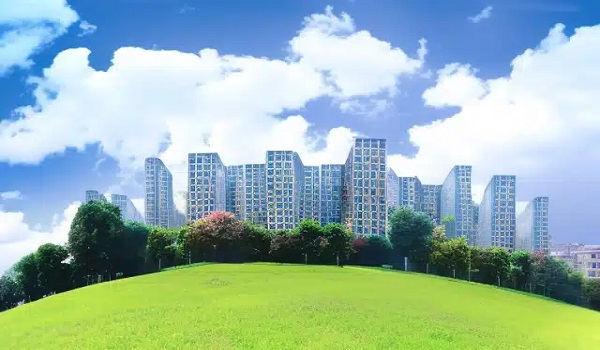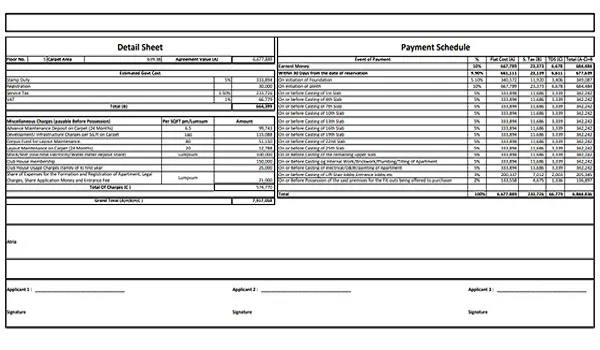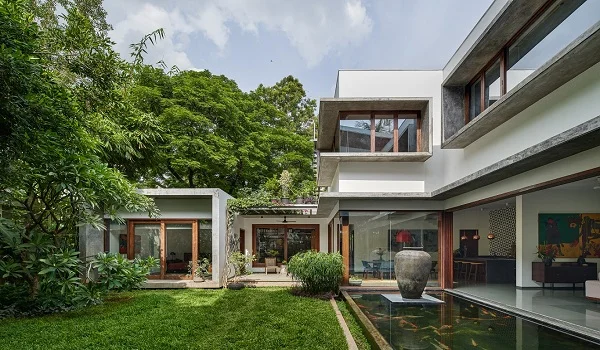Prestige Raintree Park 5 BHK Apartments Floor Plan
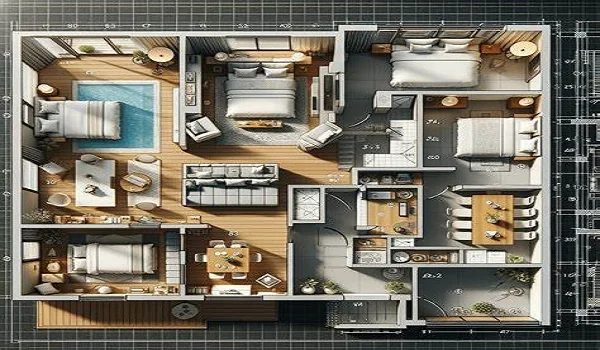
The Premium 5 BHK Floor plan of Prestige Raintree Park consists of 4 bedrooms, a maid room, 4 Toilets, a studio room, and a Home office space with a pantry and 5 balconies. It is a high-end luxury segment apartment whose floor plan size ranges from 3503 sq. ft. to 3705 sq. ft, and these units are named as AURUM SUITES. The price of 5 BHK flats in Prestige Raintree Park ranges between Rs. 4.5 Cr - 5Cr. Proximity to major highways, commercial centres, and other important hotspots is an added plus. These apartments are available only in 4 Towers, Towers 10, 13, 14, and 18, from the 1st to 19th floors.
This apartment is best for a large family. These homes will also provide privacy and give a luxury lifestyle. Prestige Raintree Park 5 BHK apartment offers a spacious living and dining area. It will also have an attached balcony. This new upcoming township project in Whitefield, (5BHK) Aurum Suites are available in 4 variants with the types: S, T, U, and U1. As of the latest update, around 15 units are left for booking. Interested individuals can book it soon. For a rapid inquiry and booking, please enquire on the enquire option available on the page by giving your contact details.
5 BHK in the Raintree Park are especially designed for huge families, who are migrating from their hometown to Bangalore City along with their Family and parents. Present lifestyles need private space for every individual in the home for every individual. A 5 BHK can be utilised as a room for parents, 2 rooms for children, one for the elder parents, and the other one will be kept reserved for the maid or a guest in the current lifestyle. For this kind of planning, the Prestige Raintree Park is the ideal choice to choose in Bangalore's city life.
| Type | Units | Size |
| Type S & S(A) | 4 B+4T+STUDIO+HO (5 BED Aurum Suites) | 3503 Sqft |
| Type T & T(A) | 4 B+4T+STUDIO+HO (5 BED Aurum Suites) | 3543 Sqft |
| Type U & U(A) | 4 B+4T+STUDIO+HO (5 BED Aurum Suites) | 3693 Sqft |
| Type U1 & U1(A) | 4 B+4T+STUDIO+HO (5 BED Aurum Suites) | 3709 Sqft |
As per the reviews, the Prestige Raintree Park floor plan has spacious rooms that are large enough to move around freely in. A Home office is spacious with a pantry for official or business purposes and provides a well-settled place to work from home.
The living and dining halls have ample space. The Kitchen is full of activity, with modern countertops, stainless steel appliances, and well-organised utensils. The balconies are wide and spacious and can be open or panelled. The toilets feature separate wet and dry spaces, luxury finishing touches like fixtures, and a variety of tile choices.
The 5 BHK apartments at Prestige Raintree Park are designed to utilise space efficiently. These apartments will offer buyers a comfortable space to live and enjoy. The model apartments will be ready for buyers to see. The 5 BHK model apartments will give a clear idea to the buyers about the floor plan of the unit. The Floor Plan of the 5 BHK Aurum Suites is well-planned and spacious.
The 5 BHK Apartments at Prestige Raintree Park consist of the following areas with sizes and dimensions as follows:
- Living Room/ Dining Room - 14'0" X 33'0" to 20'0" x 37'7"
- Master Bedroom (Bedroom 1) - 14'0" x 14'0"
- Dressing room - 7'0" x 9'7" to 6'11" x 9'0"
- Bedroom 2 - 12'3" x 13'0" to 12'0" x 12'0"
- Bedroom 3 - 12'0" x 12'0" to 12'0" x 13'0"
- Bedroom 4 - 12'0" x 11'0" to 12'0" x 13'0"
- Studio - 15'3" x 8'5" to 17'3" x 10'10"
- Pantry - 10'8" x 5'3"
- Kitchen - 12'0" x 13'0" to 14'6" x 9'8"
- Attached Utility with the kitchen - 4'9" x 11'3" to 5'3" x 8'0"
- Home Office - 7'3" x 8'6" to 13'9" x 8'0"
- Toilet 1 - 6'0" x 9'0"
- Toilet 2 - 5'0" x 8'0" to 8'0" x 5'0"
- Toilet 3 - 8'0" x 5'0"
- Toilet 4 - 8'0" x 5'0" to 5'0" x 8'0"
- Toilet - 6'0" x 5'0"
- Toilet - 5'0" x 8'0" to 8'0" x 5'0"
- Long Balcony 1 attached to living room - 42' x 4'-3", 7'-3", 2'-4"
- Long Balcony 2 attached to room 2- 12' x 4"
- Long Balcony 3 attached to room 3 - 11' x 4"
The 5 BHK Apartments at Prestige Raintree Park consist of the following areas with sizes and dimensions as follows:
The apartments are being developed in the heart of Whitefield, which is a prominent IT hub of the city. The flats are the best investment and housing option for IT professionals looking for houses near tech parks. The area also boasts excellent connectivity along with top-notch basic amenities. All these factors make the 5 BHK apartments at Prestige Raintree Park the best place to live. The rent of 5 BHK Apartments is 1 lakh, excluding maintenance charges. It will be available for rent at Whitefield after the completion of the projects from 2028 onwards.
- Versatile and flexible: What are the key characteristics of a 5 BHK floor plan design at Prestige Raintree Park?
- Ideal room layout: The bedrooms are far from the common area, such as the entrance, living area, dining room, and Kitchen.
- Size matters: The size of 5 BHK Apartments is huge, whose sizes ranging from 3503 sq. ft. to 3705 sq. ft. The Family can fit in that space at one time. Children have room to move around. The home office with a Pantry is available for privacy. It can also accommodate a service room. The floor plan is well-designed, with spacious common areas and comfortable bedrooms.
- Fits your priorities and lifestyle: The 5 BHK has a good flow from the Kitchen to the living and dining room. If you work from home, a separate Home office is available. When you do, physical activities like yoga and training studio are available.
The 5 BHK apartment at Prestige Raintree Park is a good option for residents because
- Top-notch apartments - The flats are built with the best construction materials and give space for privacy. Each room receives sunlight and has proper ventilation.
- Affordable prices - The price of the 5 BHK flat starts at Rs 5.25 Cr and goes upto 5.55 Cr. Its cost sheet will be flexible and meet the buyer's budget.
- Modern Amenities - The project hosts top-class amenities ranging from all age groups. It offers health, entertainment, and leisure amenities to give residents a space to enjoy.
| Call | Enquiry |
