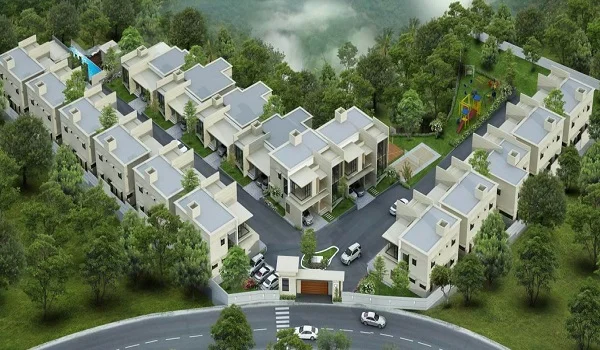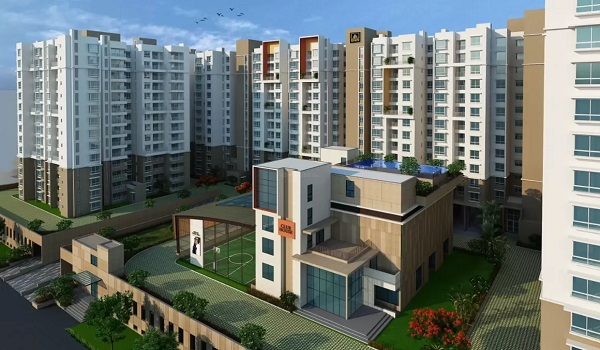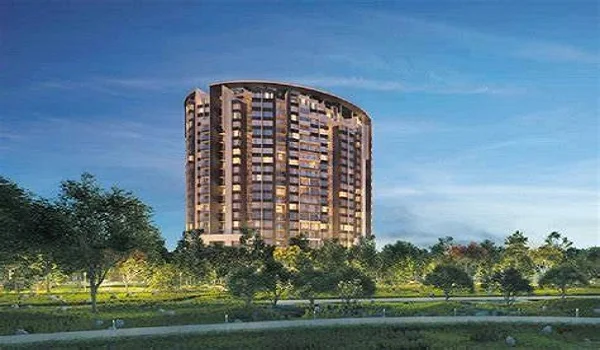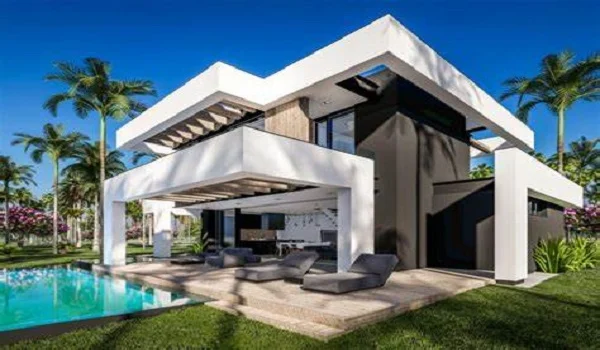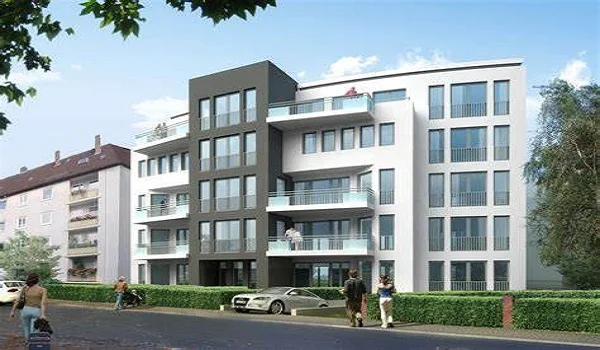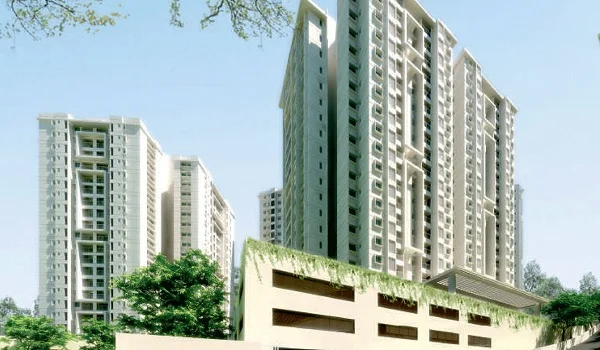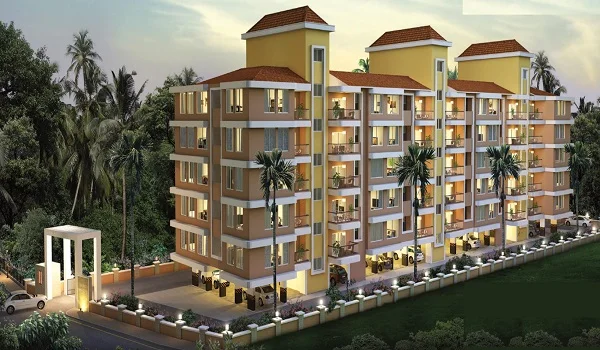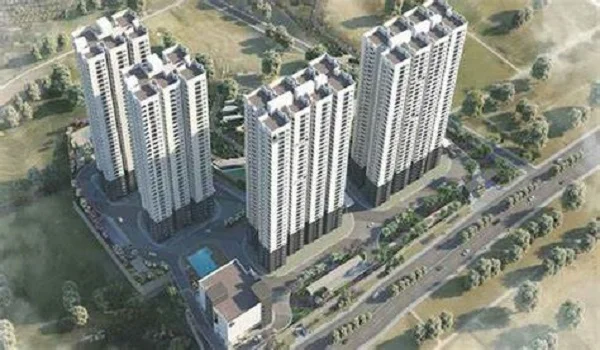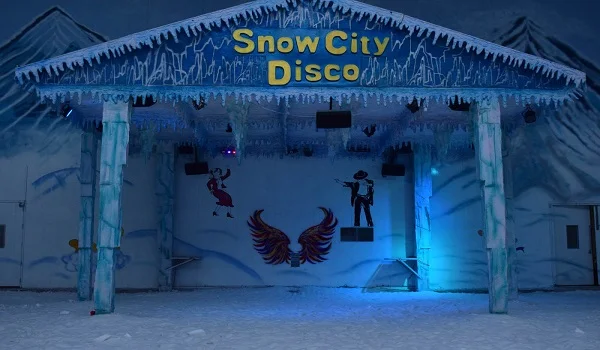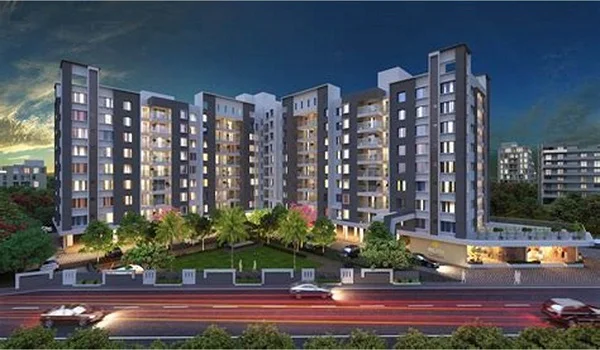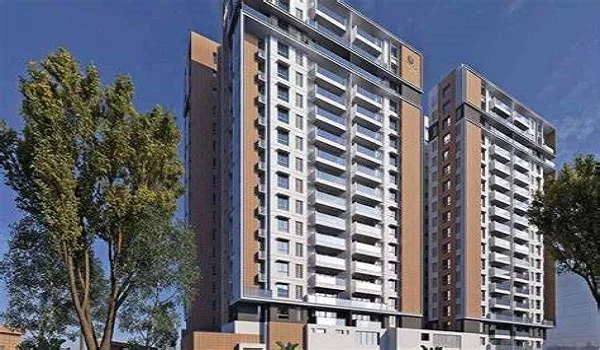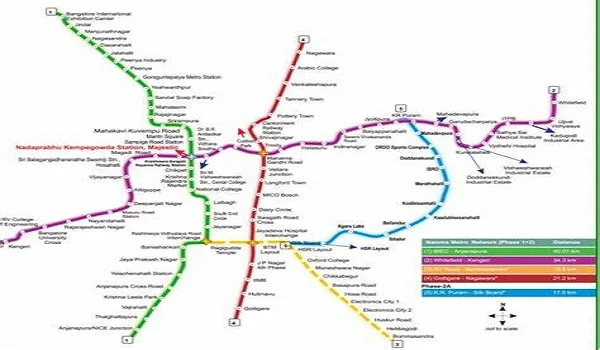Prestige Ivy League
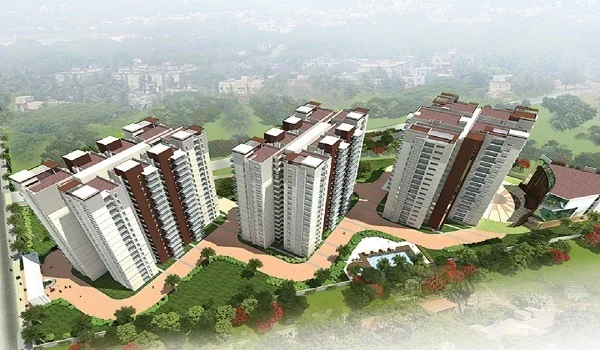
Prestige Ivy League is a sprawling luxurious apartment in Hitech City, North Hyderabad. This venture by Prestige Group is developed on 5 acres. It offers 349 units, including 2, 3, & 4 BHK. The units of these villas range from 1327 sq. ft. - 3498 sq. ft. which are large and have good airflow. It offers a complete home plan for living outside in a lush, natural setting. The housing project has 3 beautiful towers with well-thought-out units.
Highlights of Prestige Ivy League:
| Type | Apartment |
| Project Stage | Ready-to-move |
| Location | Hitech City, North Hyderabad |
| Builder | Prestige Group |
| Floor Plans | 2, 3 & 4 BHK |
| Price | Rs. 2.62 Crore to 2.63 Crore |
| Total Land Area | 5 Acres |
| Total Units | 349 Units |
| Size Range | 1327 sq. ft. - 3498 sq. ft. |
| Total no. of Towers | 3 Towers |
| Total no. of Floors | 10 Floors |
| Launch Date | November 2015 |
| Possession Date | December 2018 |
The Master plan of Prestige Ivy League spreads over 5 acres with the most luxurious modern living standards. Every unit in the project was designed to make the customer completely satisfied. This apartment consists of 3 towers and 10 floors that have 349 total units with 2, 3 & 4 bedroom units. The prices of this apartment start from Rs. 2.62 Crore to 2.63 Crore.
Prestige Ivy League is a luxurious place to live. The township offers a wide range of services and amenities. Some of these are:
- Clubhouse
- Multipurpose hall
- Senior citizen avenues
- Cafeteria
- Crèche/daycare
- Convenience store
- Doctor's Clinic Pharmacy
- ATM
- Gym
- Swimming pool
- Aerobics room
- Play area
- Fitness club
- Badminton court
- Table tennis
The floor plans in Prestige Ivy League are available in 1 configuration and 1 layout, with 4BHKs present in a 3498 sq. ft. super area. All these configurations come with 4 balconies. The layouts include well-equipped bathrooms and porches that make it easy to let air flow.
Specifications of Prestige Ivy League:
- STRUCTURE
RCC Structure Cement Blocks for Walls (Wherever Required)
- LOBBY
Elegant Ground Floor Lobby Flooring
- Vitrified Tile Flooring in Upper Floor Lobbies Flooring and Lift Cladding in Granite/Marble Textured Paint on all Lobby Walls and Distemper on Ceilings, Service Staircase, and Service
- LIFTS
Passenger and Service Lifts in all Blocks of Suitable Size and Capacity
- APARTMENT FLOORING
Imported Marble Flooring in the Foyer, Living Area, Dining Area, Corridors, and Family Room
Prestige Group prelaunch apartment is Prestige Raintree Park.
| Enquiry |
