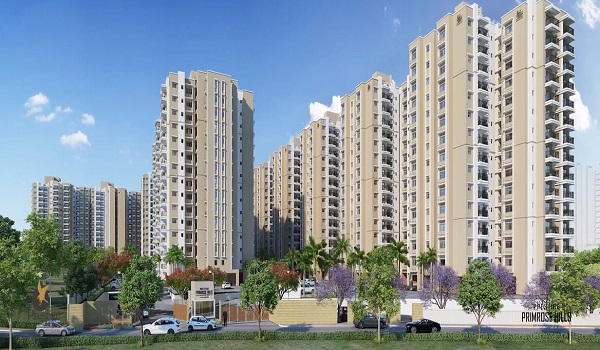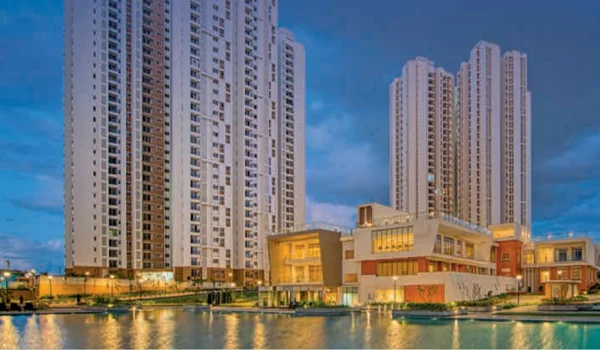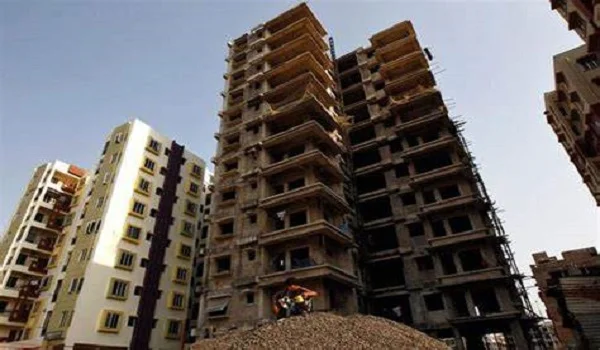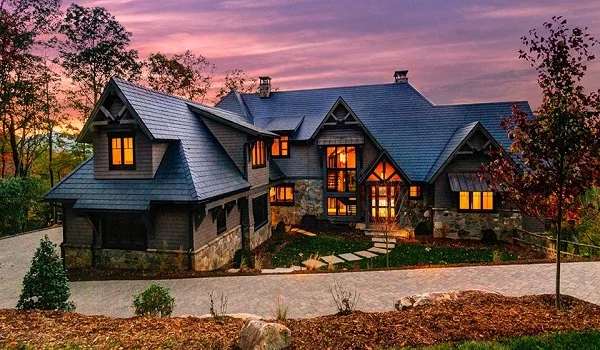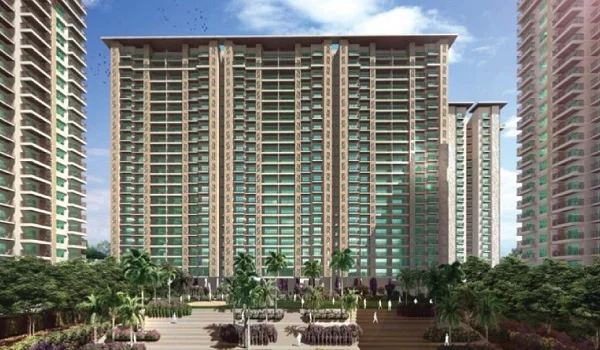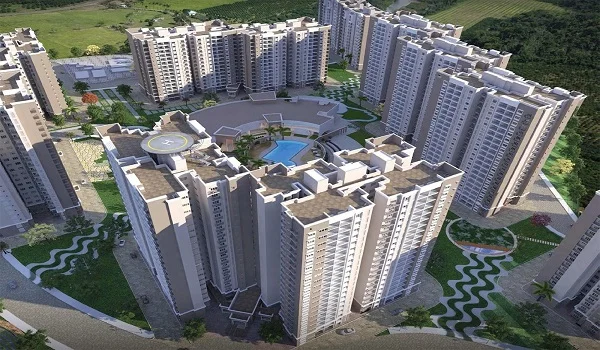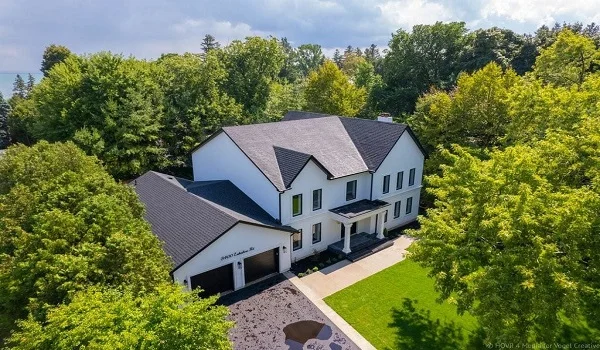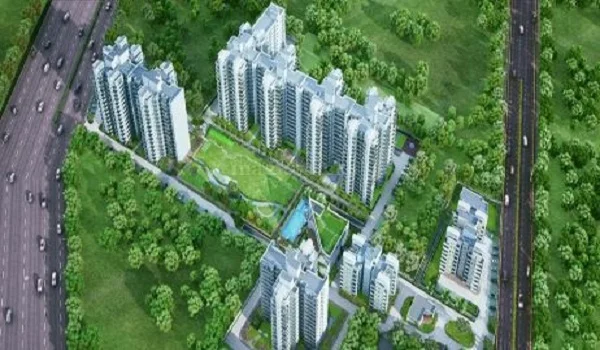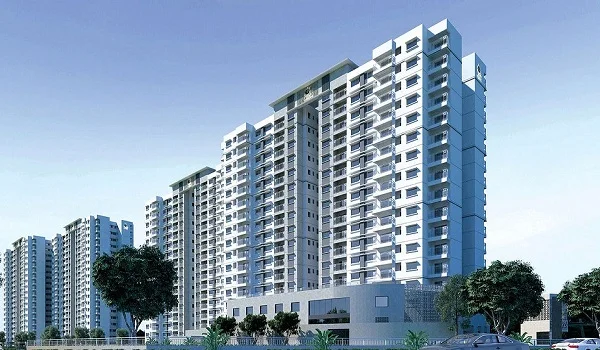Prestige Metropolitan
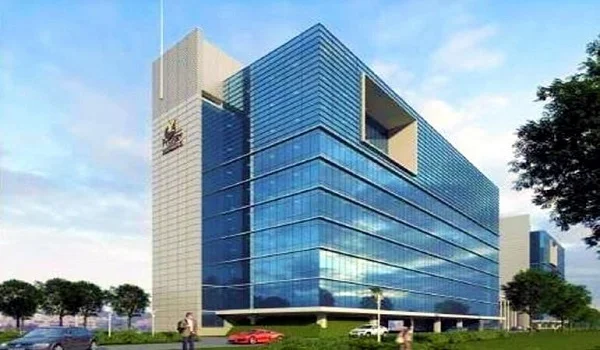
Prestige Metropolitan is a spacious, skillfully designed apartment building located in Anna Salai, Chennai. The project has all the modern conveniences you could want, and it's easy to get to by road, rail, or metro. A hotel and a diner are close by. With a strong sense of community and quick access to stores, restaurants, and public transportation, this building has everything needed for relaxed and easy care work.
Highlights of Prestige Metropolitan:
| Type | Apartment |
| Project Stage | Under Construction |
| Location | Anna Salai, Chennai |
| Builder | Prestige Group |
| Price | Rs. 2.59 Crore – Rs. 2.64 Crore |
| Total No. of Floors | 9 Floors |
| Total No. of Towers | 2 Towers |
| Size Range | 3,07,415 sq. ft. |
| Launch Date | 2018 |
| Possession Date | December 2021 |
The Master plan of Prestige Metropolitan spreads over an area of 3 07,415 sq. ft. with the most luxurious modern living standards. There are 2 towers and 9 floors in this apartment building. The prices of this apartment start from Rs. 2.59 Crore – Rs. 2.64 Crore. The project's launch year is 2018, and the possession date is December 2021.
Prestige Metropolitan has all the standard amenities, including hotels, shopping malls, a cafeteria, a mini theater, a tennis court, indoor games, an indoor games clubhouse, a dance/music, a jogging track, a fully equipped clubhouse, a health club, and a play area for kids. The customers have beautifully reviewed this apartment building by rating it 4.8 out of 5.
The Prestige Metropolitan floor plan offers a 17564 total sq. ft. total size range. The project has houses of different sizes in varying price content to meet the needs of all customers. Specifications of a project include detailed details about the materials used in the construction. Buyers can make sure that the best materials are used while making the house. It is lodged in the calm embrace of essence with unique specifications.
Specifications of Prestige Metropolitan have the following:
- Cement blocks for walls
- Lobby and staircase
- Beautiful ground-floor lobby flooring and cladding in granite or marble
- Engineered marble for the upper floor lobbies and lift cladding in granite
- Lobby walls in textured paint and ceiling with OBD
- The service stairs and lobby are in Kota and have textured paint on the walls. Lifts
- Piped gas supply into all kitchens with individual meters
Prestige Group prelaunch apartment is Prestige Raintree Park.
| Call | Enquiry |
