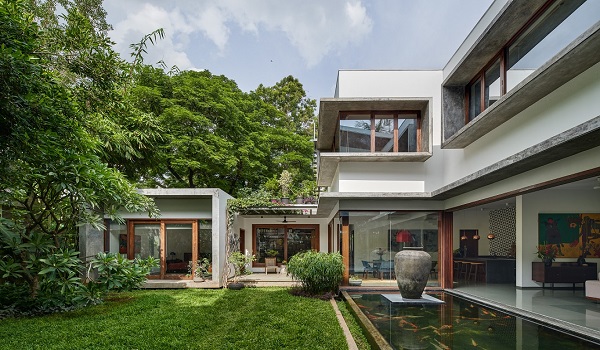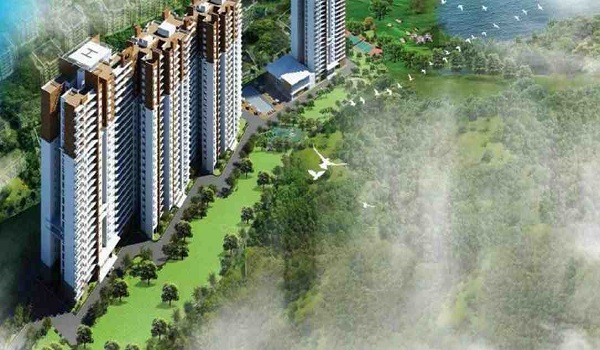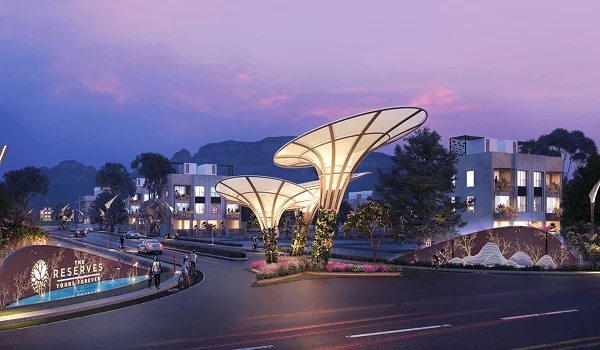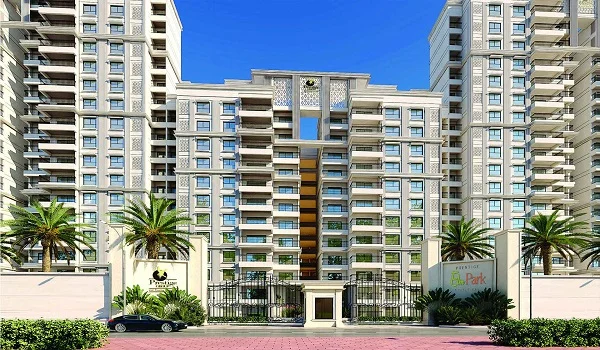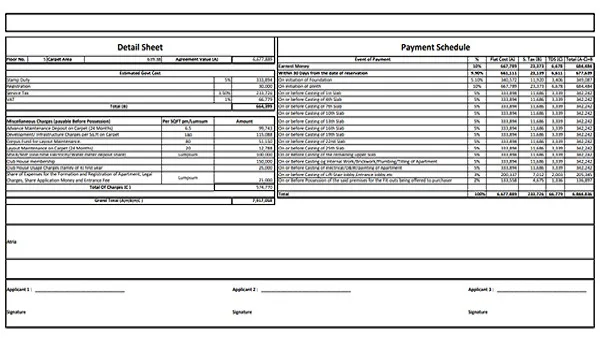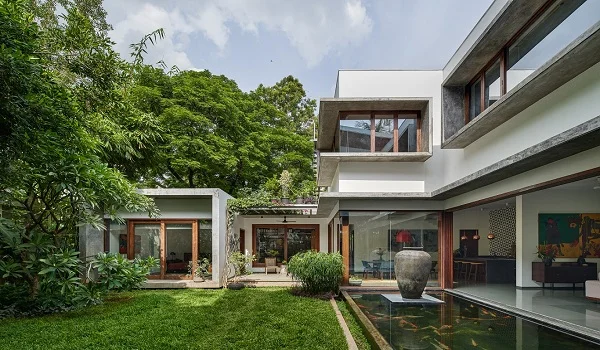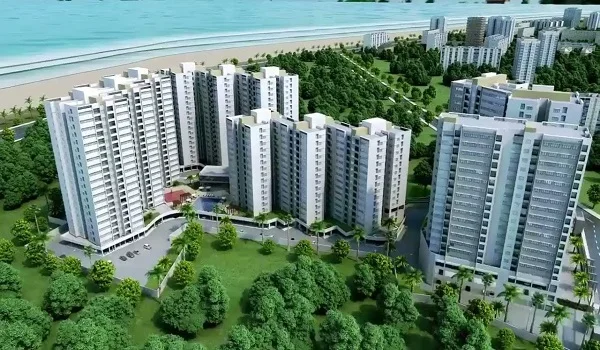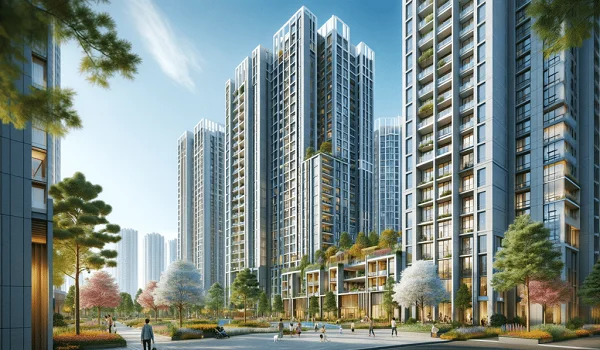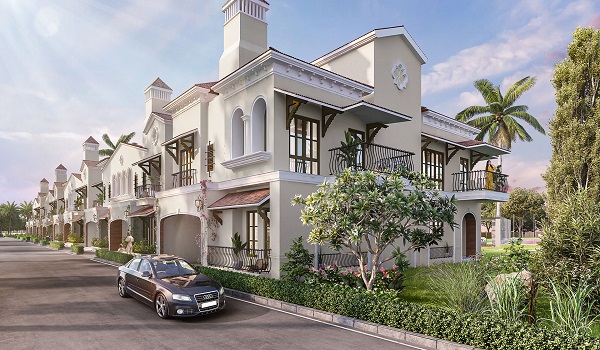Prestige Pallava Gardens
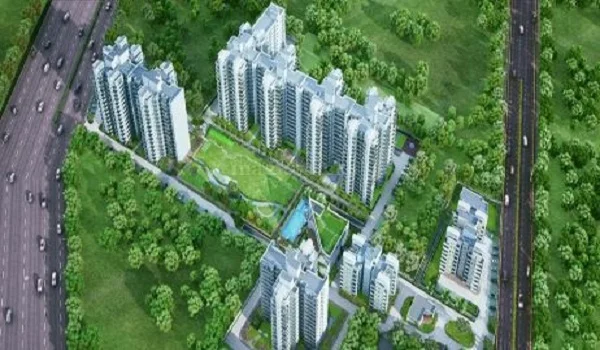
Prestige Pallava Gardens is an iconic, new launch ultra-luxury residential apartment project by Prestige Group located in Iswarya Nagar, Nemilichery, Pallavaram, Chennai, Tamil Nadu. Spread across 21.9 acres with 80% open space and greenery is next to Pallavaram - Thuraipakkam Main Road. This new Prestige Upcoming project in Chennai offers luxury 2, 3, and 4 BHK Apartments whose size ranges from 1001 sqft to 2739 sqft with high-rise apartments with G+14 floors in 2 towers.
This New launch project of 2025 will offer 460 apartments is waiting for RERA approval and is expected to get approved by March 2025. The launch date of the Pallava Gardens at Pallavaram is set for April 2025. The possession date is set for December 2029.
This new gated community project in chennai, Prestige Pallava Gardens, is one of the biggest gated communities in Chennai and one of the best apartments for investment for both buyers and investors in 2025, according to real estate analysts.
Prestige Pallava Gardens Location:
The Exact Address of Prestige Pallva Gardens is Pallavaram-Thuraipakkam Rd, Iswarya Nagar, Nemilichery, Pallavaram, Chennai, Tamil Nadu 600043. Latitude: 12.952687 and Longitude: 80.1649919
The Project is located next to Pallavaram - Thuraipakkam Main Road (SH 109) State Highway 109. The Project is close to Chennai International Airport with, a 5 Km distance, which takes 10 10-minute drive from the Project. The Project has very good road connectivity with good public transport to the TNSTC bus stop, which is just 3 KM. The nearest Metro station to Prestige Pallava Gardens is Meenambakkam Metro Station, which is just 7 Km. The nearest railway station is Pallavaram Railway, which is close to Project 3 KM.
- SH 109
- GST Road
- Pallavaram Flyover
- East Coast Road
- OMR Road.
Master Plan of Prestige Pallava Gardens
The Master Plan of Prestige Pallava Gardens is spread over 21 acres of land at Pallavaram. The Master Plan is well planned with 80% open space with only 2 towers, single entry and exit, 24*7 security, with 50+ amenities, which includes a Clubhouse of 25,000 sqft.
Prestige Pallava Gardens Floor Plan
The floor plan of Prestige Pallava Gardens consists of 2, 3, and 4 BHK Apartments, whose size ranges from 1001 sqft to 2739. It offers a total of 460 units over 2 towers, each tower with G+14 floors. Each floor in the tower will have 4 apartments with East, North, and West facing which is as follows:
- 2 BHK - 1001 sq. ft
- 3 BHK - 1600 sq. ft
- 4 BHK - 2739 sq. ft
Price
The Price of Prestige Pallava Gardens starts from 1.2 Cr and goes up to 3 Cr for bigger dimensions. The price of apartments per square foot is expected to be around Rs. 8000. The price will include basic price, car parking, preferences, and floor rise charges. The price breakdown will be provided in the cost sheet, which is different for each unit in the gated community. Here is the price list of 2,3 and 4 BHK Apartments.
Unit Type Floor area Price Range
- 2 BHK - 1001 sq. ft - Rs. 1.2 crores
- 3 BHK - 1600 sq. ft - Rs. 1.89 crores onwards
- 4 BHK - 2739 sq. ft - Rs. 3 crores onwards
Amenities at Prestige Pallava Gardens
Prestige Pallava Gardens includes 50+ luxury amenities to provide comfort to the residence, which includes Community Amenities, Health and Fitness, and Lifestyle amenities such as:
- Club House
- Swimming Pool
- Kids Play Area
- Spa
- Sauna
- Board games room
- Jacuzzi
- Multisports Court
- Gym
- Cycling track
About Prestige Group
Prestige Group is one of India's top real estate companies, established by Razack Sattar in 1996. It is a company known for its premium projects with best built quality and timely completion. The group has worked in all sectors of real estate and has launched 300 projects in many parts of India. It is committed to launching many more luxury projects with innovative features to cater to the requirements of buyers.
The group is currently run by the Charismatic Irfan Razack and his brothers, Rezwan Razack and Noaman Razack. Its head office is in Bangalore, where the company has launched 150 projects. The group has worked on 300 projects covering a total area of 190 million sq. ft. In Bangalore, the firm has developed many townships, with Prestige Raintree Park being one of the most anticipated launches. Prestige Group is known for its innovative approach, bringing numerous firsts and pioneering significant advancements in South India.
Prestige Pallava Gardens FAQ
The Builder has not disclosed the price as it is waiting for Approval. It is expected to be launched for Rs. 8000 per sqft.
No, The Project is note approved by TN Rera Government. It is expected to get approved by March 2025.
Excellent property next to State Highway 109 with quality of construction, well-planned master plan, and floor plan for the best price. The Project offers 80% open green space, which makes this Project one of the best properties to invest in.
Prestige Group is one of the most trusted builders in India, well known for the quality of construction and delivery of projects on time. So, investing in Prestige Pallava Gardens brings various benefits.
Prestige Group prelaunch apartment is Prestige Raintree Park.
| Enquiry |
