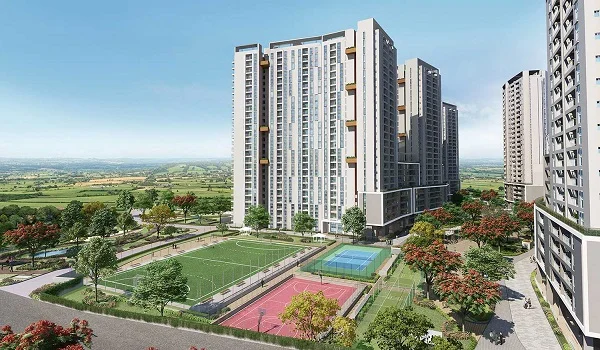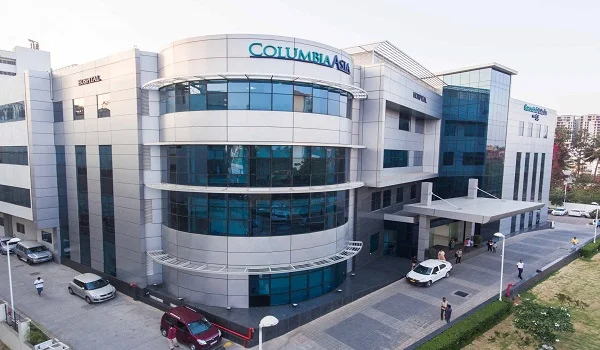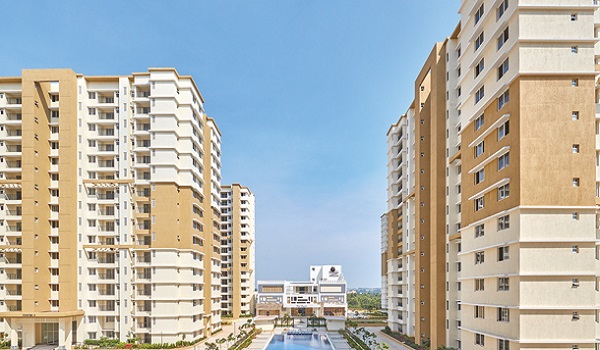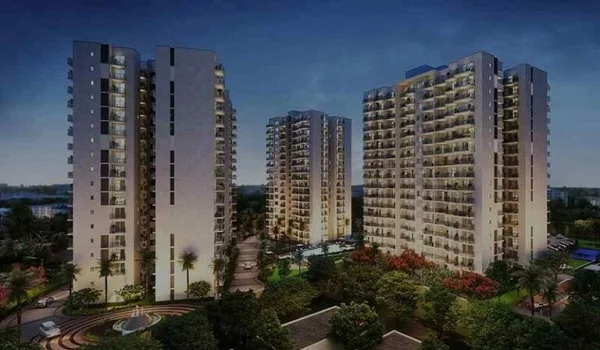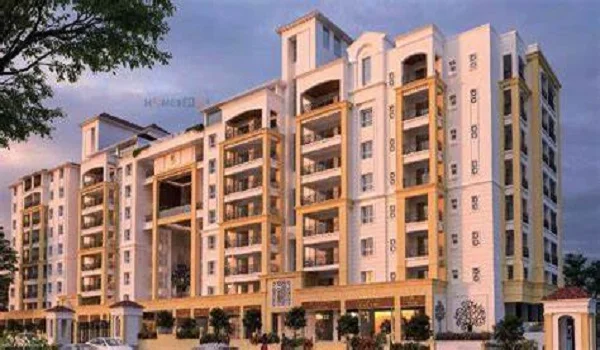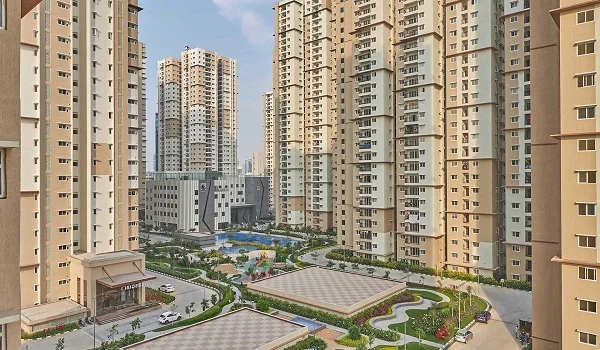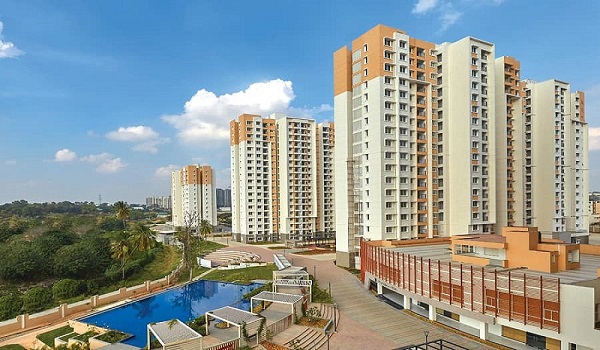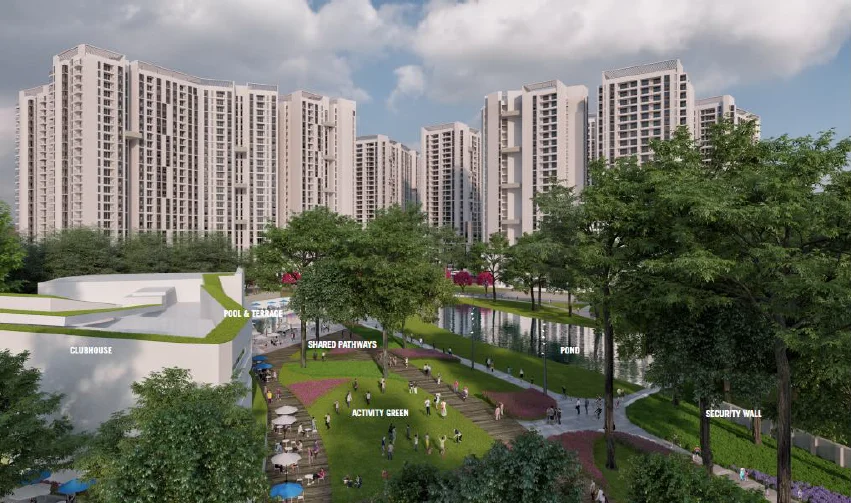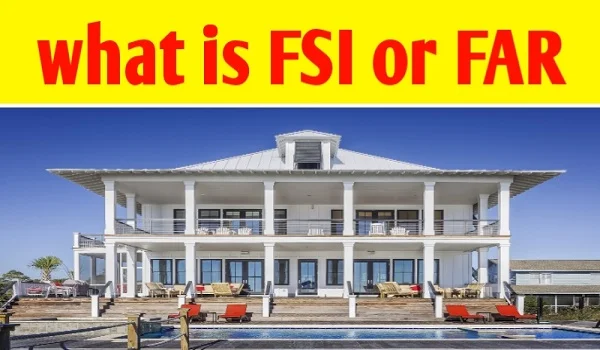Terrace Designs And Balcony At Prestige Raintree Park
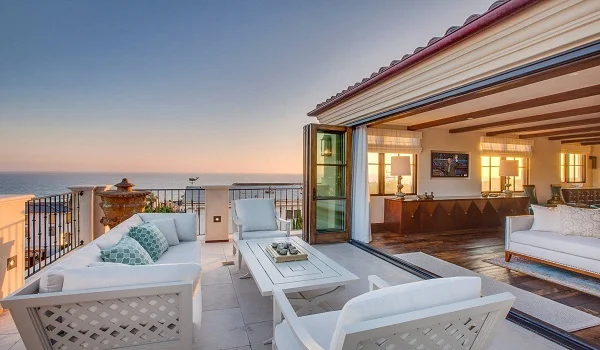
The Stunning Balcony and Terrace Designs at Prestige Raintree Park enhance aesthetics and provide residents with cozy outdoor spaces. It not only improves the home's complete exterior design but also delivers a pleasant view with a touch of the outdoors.
The features of the Terrace Designs are as follows,
- Gardens and Planters: Dedicated areas are for rooftop gardens, and vertical gardening areas are there.
- Water Features: Water features like fountains can be added for a relaxed area.
- Big Spaces: The Terrace is big with ample space for all activities. It can be used to host large gatherings, and for any parties.
- Outdoor Furniture: Stylish outdoor furniture, such as lounges and hammocks, can be attached.
- Lighting areas: Good lighting options are there to give a warm ambiance. Solar lights are there for eco-friendly areas.
The size of the balcony in different units of Prestige Raintree Park is as follows
- Type E – 3 BHK Regalia is 40' long
- Type F - 3 BHK Regalia is 40' long
- Type G - 3 BHK Regalia is 40' long
- Type H - 3 BHK Regalia is 40' long
- Type I - 3 BHK Regalia is 40' long
- Type J - 3 BHK Regalia is 40' long
- Type K - 3 BHK Regalia is 40'4" long
- Type M - 4 BHK Imperia is 40' long
- Type N - 4 BHK Imperia is 40' long
- Type N1 - 4 BHK Imperia is 40' long
- Type V - 4 BHK Imperia is 40' long
- Type P - 4 BHK Imperia is 40' long
- Type R - 4 BHK Infinia is 41'6"
- Type Ra - 4 BHK Infinia is 41'7"
- Type S and Sa - 5 BHK Aurum Suites are 42' long
- Type T and Ta - 5 BHK Aurum Suites are 42' long
- Type U and Ua - 5 BHK Aurum Suites is 44' long
- Type U1 and U1a - 5 BHK Aurum Suites is 44'10" long
Here are some of the key features of Balcony Designs:
- Green area: There is a provision for plant pots to create a refreshing green area.
- Flooring: High-quality ceramic tiles are there for flooring. Non-slip areas are there to ensure safety during wet conditions.
- Spacious areas: The Balconies are big and offer ample space for relaxation. It has space for outdoor seating arrangements, such as chairs and small tables to relax.
- Stylish Railings: There are railings with a modern touch with materials like stainless steel and tempered glass that give safety and a better stylish look.
- Lighting: Sufficient lighting options are there to create a cozy area and relax at any time of the day.
The modern balcony and terrace designs give a great area to relax daily and have a great time with family. It can also be the best place to enjoy a touch of the outdoors and fresh air.
| Enquiry |
