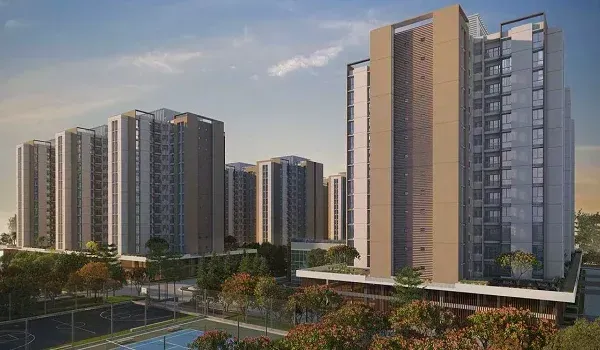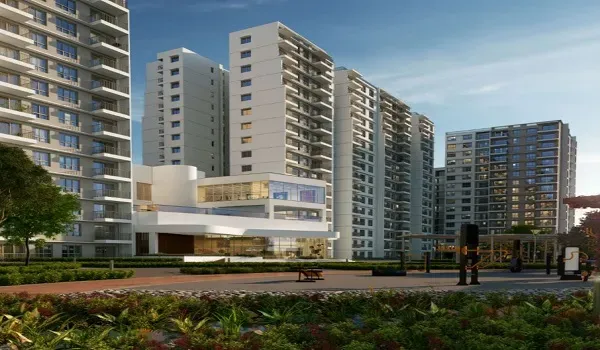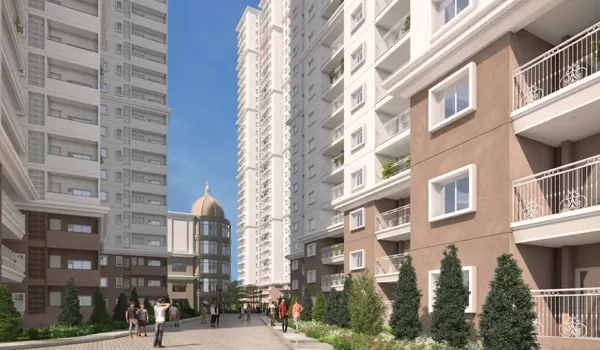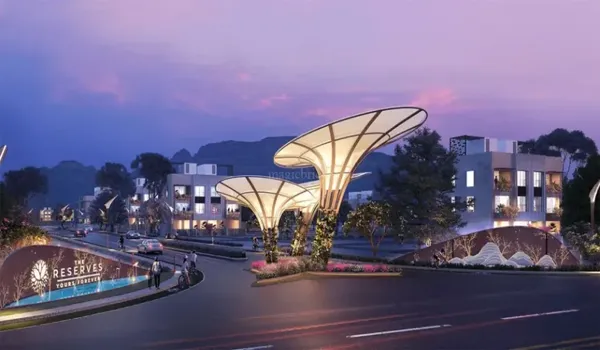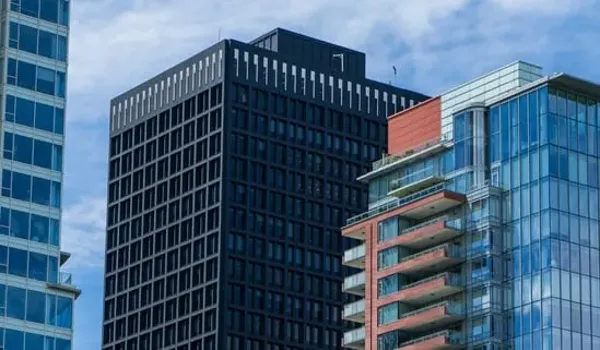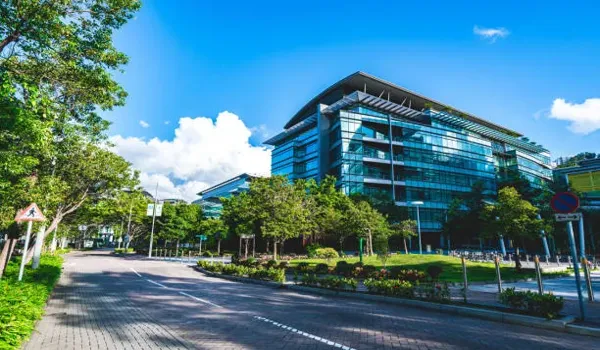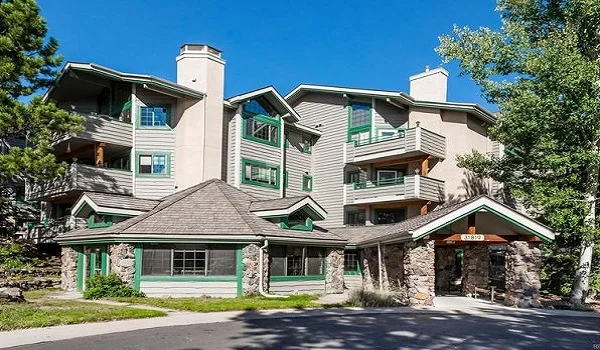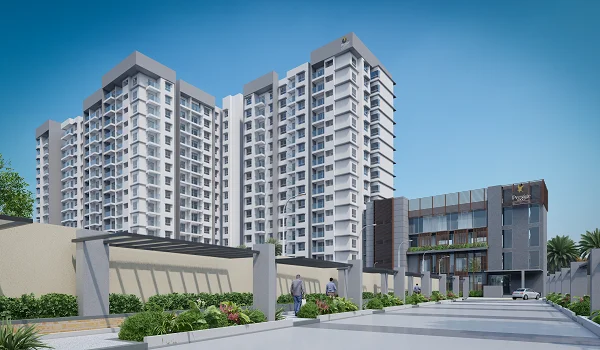Prestige Grove Hills
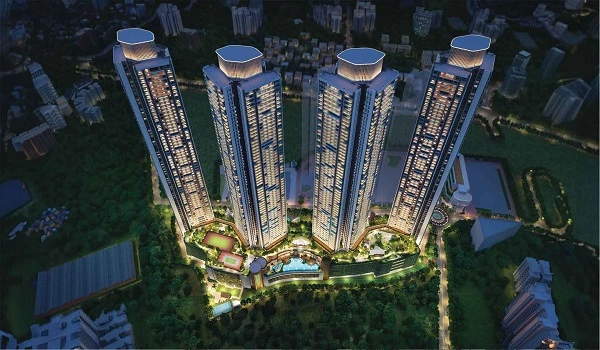
Prestige Grove Hills is an upcoming epic apartment venture by Prestige Group, located in Whitefield, East Bangalore. The venture has 7 acres and has 4 towers with 700 premium 1, 2, and 3 BHK apartments. The condo sizes range from 510 sq. ft. to 1530 sq. ft., and prices start at Rs. 76 lakhs. The site has applied for RERA approval from the Karnataka RERA Board. Once approved, the RERA number will be updated on the project site.
The launch date is 5 November 2026, and prelaunch bookings are now open. Construction will begin on 25 November 2026 and finish in 4 years. The completion date is 25 November 2030, and possession will start on 30 November 2030.
Prestige Grove Hills Location

Prestige Grove Hills is located in Whitefield, East Bangalore, Karnataka, 560066. It is close to SH 35 and has easy access to all parts of the city. The location is just 30 minutes from Kempegowda International Airport.
It has excellent metro connectivity through the Purple Line, with Kadugodi Metro Station only 5.2 km away. The nearest bus stop, Varthur Kodi Bus Stop, is just a 5-min walk from the site.
The area has premium basic facilities that give a great living space to the buyers. There are top healthcare centres, schools, malls, and hotels. People can enjoy the nearby parks and theatres.
Prestige Grove Hills Master Plan

Prestige Grove Hills is planned over 7 acres, with 5 acres of open green space and 4 towers. Each tower has 29 floors, offering a total of 700 units. It presents a 45,000 sq. ft. clubhouse and over 45 outdoor amenities.
The buildings are designed by an internationally recognised architect, giving residents an inspiring lifestyle. The grand main entrance leads to a property filled with all the features needed for luxurious living.
Prestige Grove Hills Floor Plan



The Prestige Grove Hills floor plan includes 1, 2, and 3 BHK apartments with sizes ranging from 510 sq. ft. to 1530 sq. ft. The layouts show the placement of doors, windows, bathrooms, rooms, balconies, and kitchens.
The layout plan gives complete details of each room’s layout, including built-up, super built-up, and carpet areas. It also shows structural elements like walls, staircases, doors, and windows.
Prestige Grove Hills Price
The price of apartments in Prestige Grove Hills is Rs. 76 lakhs for a 1 BHK, Rs. 1.64 crores for a 2 BHK, and Rs. 1.92 crores for a 3 BHK. The project offers price options to suit different budgets. These prices are Agreement charges and do not include Stamp Duty, GST, or Registration charges.
The prelaunch price is Rs. 14,900 per sq. ft. and is valid until 5 November 2026. Buyers can book their units during the prelaunch offer by paying the EOI amount as mentioned.
Prestige Grove Hills Amenities

Prestige Grove Hills offers amenities like a community hall, a large clubhouse, a skywalk path, a track, a party area, indoor game courts, and more. It has 45+ modern amenities for all residents to enjoy.
Amenities are extra features within the property that improve the quality of life and add value for homeowners. They enhance overall well-being and make living more pleasant.
Prestige Grove Hills Gallery






Prestige Grove Hills Specifications
Prestige Grove Hills specifications describe the property and what it offers. They help buyers understand the project and know the materials used. These high-quality specifications reflect Prestige Group’s top-class work.
- RCC-framed structure designed to be earthquake-resistant.
- Electrical plugs are provided for all appliances.
- Windows fitted with tinted glass.
- Granite flooring on the first 4 floors and Kota stone on the other floors.
- CCTV cameras are installed in all common areas.
Prestige Grove Hills Reviews

Prestige Group’s latest launch, Prestige Grove Hills, has received exceptional reviews from property experts in Bangalore. It ranks among the top 10 residential projects in the city and holds a rating of 9.5 out of 10. The Prestige Grove Hills brochure includes complete details of the project, such as the floor plan, amenities, and master plan.
About Prestige Group

Prestige Group was founded and established in 1986 by Razack Sattar and is now led by his sons, including Chairman Irfan Razack. It is a top real estate developer based in Bangalore. The company has completed over 300 projects covering more than 190 million sq. ft. It has a strong presence in residential, commercial, retail, and hospitality sectors.
Prestige is known for quality, transparency, and on-time delivery. It is the only real estate firm in India with the highest CRISIL DA1+ rating. The portfolio includes iconic projects like UB City and Prestige Shantiniketan. Upcoming projects include Prestige Raintree Park and Prestige Somerville.
Prestige Group pre launch new project is Prestige Raintree Park
Prestige Raintree Park Blog
| Enquiry |

