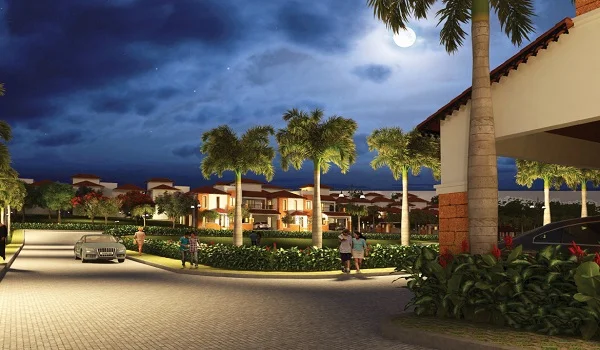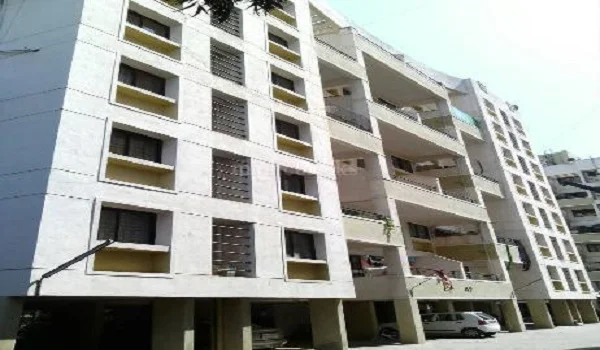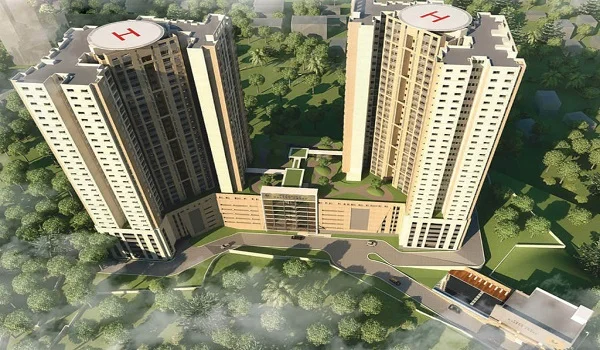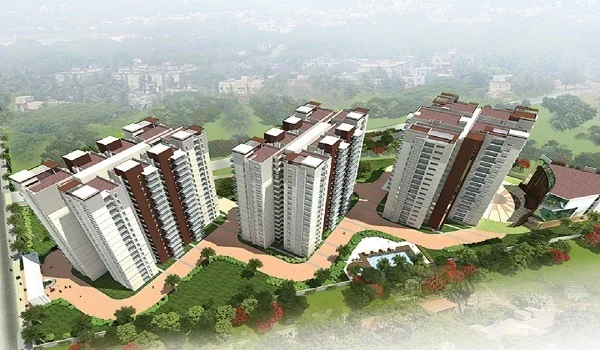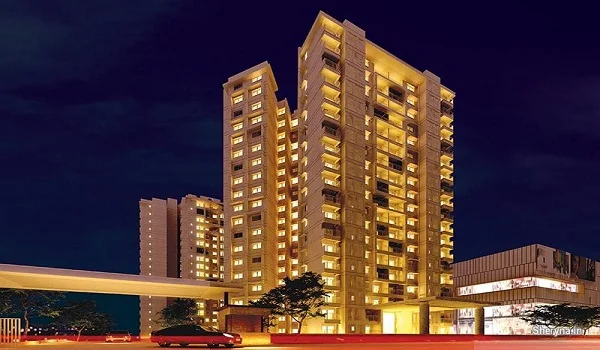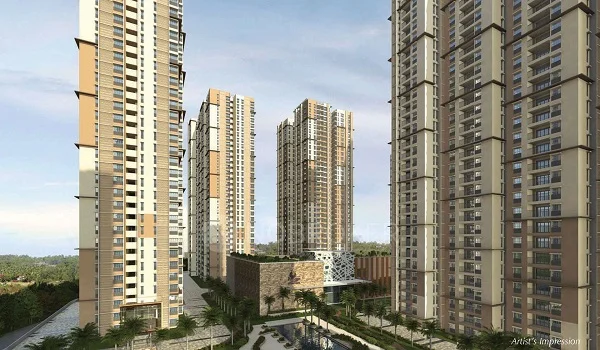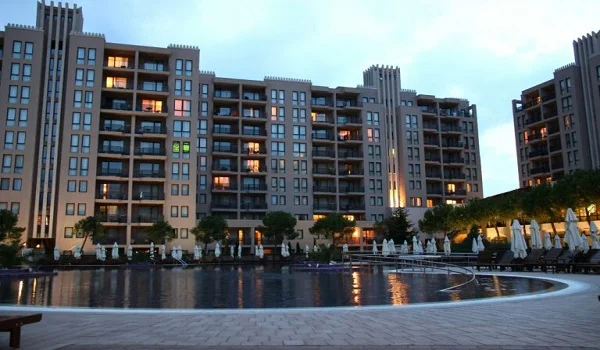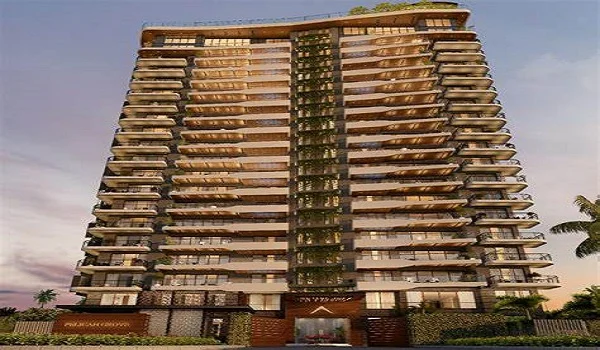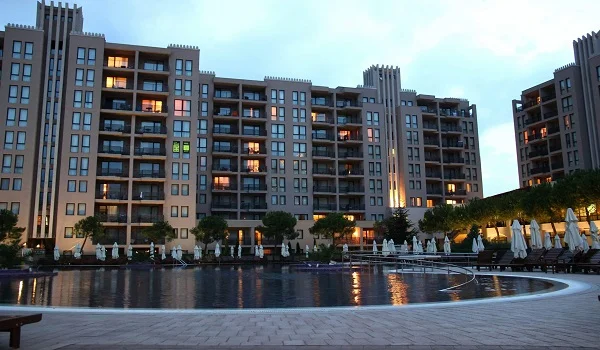The Prestige City Hyderabad
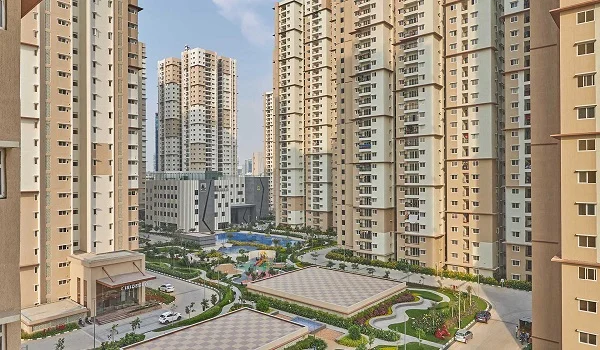
The Prestige City Hyderabad is a premium lakefront residential mixed venture developing in Rajendra Nagar, Hyderabad. The project is spread across a large area of 64 acres and hosts premium amenities. The project presents apartments, villas, and an upscale retail space. The township is divided into apartments on 32 acres, 24 acres for villas, and retail space on 7 acres. It has options for buyer types under budget. The apartments are offered from 1 to 4 BHK, and the Bellagios - villas are offered in 4 BR sizes. It is a RERA-certified township, and its RERA No. is
Apartments - P02400007209
Villas - P02400006711
Location
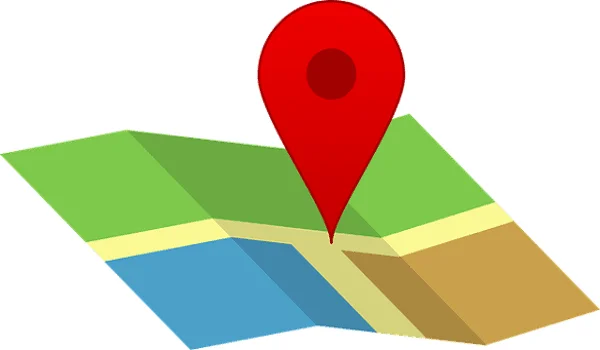
The project is located in one of the prime residential localities that offers good connectivity and investment returns. The site's address is Umda Nagar, Budawel, Rajendra Nagar, 500052. The area is connected by the Nehru ORR, which gives access to all parts of the city. It is only 6 km away from the NPA Pally railway station. There are many buses and cabs available to reach any part of the city easily. The site is only 19 Km away from the Hyderabad Airport. Big IT hubs are near a 5 Km radius of the township. It boasts top basic amenities like schools, colleges, malls and hotels as well.
Master Plan and Amenities
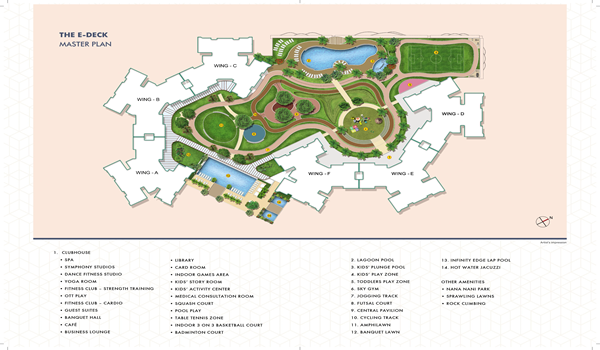
The Master Plan of the township is the grand systematic layout that spreads over 64 acres. The master plan is divided into apartment, villa, and retail space layout. The apartment project spreads over 32 acres and hosts 13 high-rise towers with 42 floors each. The towers comprise 4647 apartments of 1-4 BHK sizes. The master plan of the villa project sprawls over 24 acres and offers 119 units of 4 BHK. The property also hosts a 7-acre large retail space. The amenities offered in this grand township are designed to cater to every buyer's needs. It hosts 2 clubhouses, a swimming pool, sports courts, a gym, etc.
Floor Plan and Price
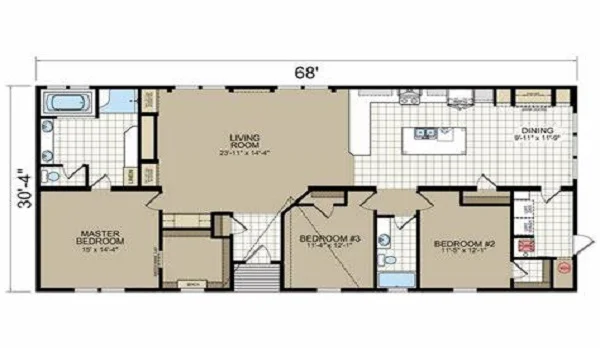
The floor plan of Prestige City Hyderabad is a well-designed structure map of the apartments and villas. It showcases the size and features of the 1-4 BHK flats and 5 BR villas. The units have modern interiors and premium specifications. The prices have also been set to meet the buyer's budget.
The floor plan of the apartments are:
- 1 BHK - 754 sq. ft. - 1187 sq. ft.
- 2 BHK - 1728 sq. ft. - 1548 sq. ft.
- 3 BHK - 1631 sq. ft. - 2433 sq. ft.
- 4 BHK - 3348 sq. ft. - 3431 sq. ft.
The floor plan of the villas are:
4 BHK - 5676 sq. ft. - 11,929 sq. ft.
The cost of the apartments starts at Rs 1.06 Cr, and the price of the villas starts at Rs 11 Cr.
Conclusion
The Prestige City Hyderabad is currently under construction and will be ready soon. Its possession date is set for Dec 2028 onwards.
Prestige Group prelaunch apartment is Prestige Raintree Park.
| Enquiry |
