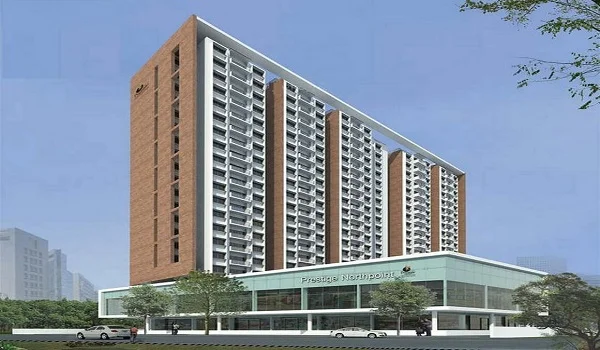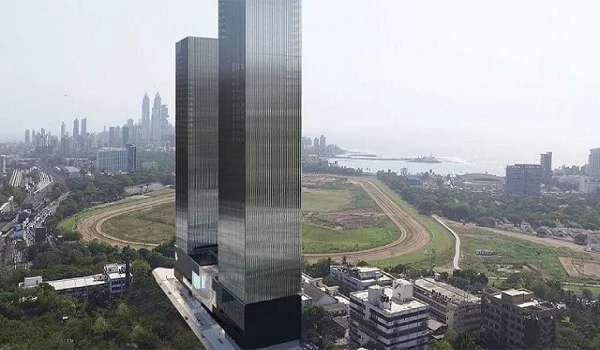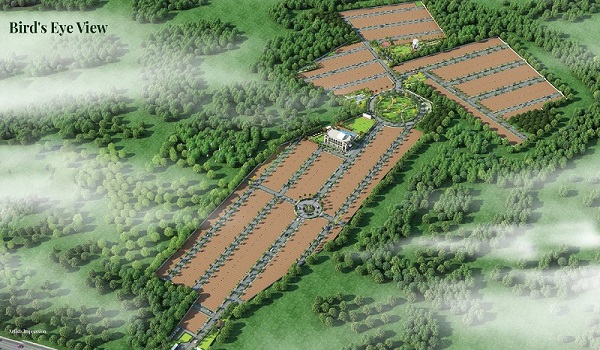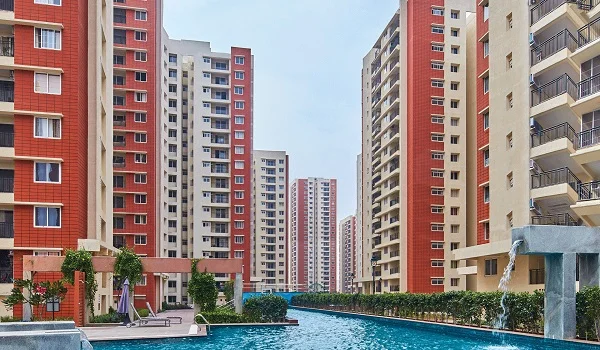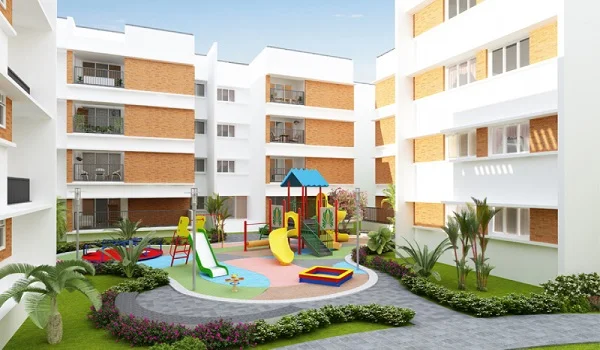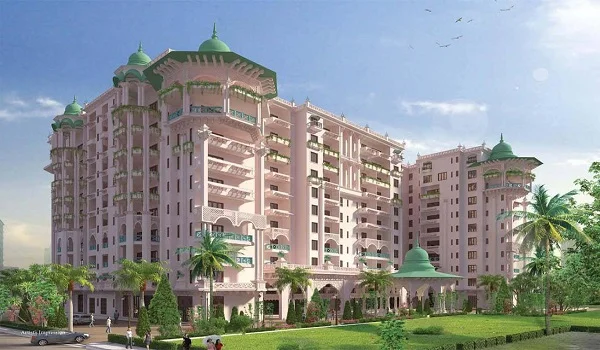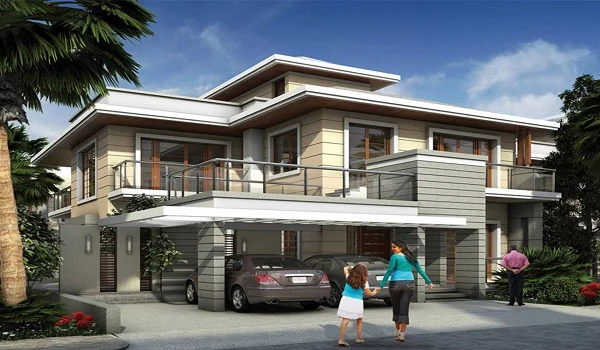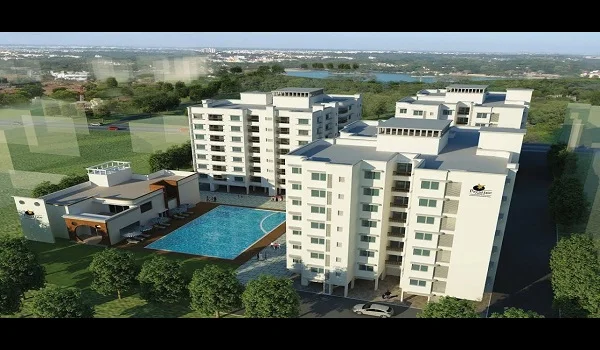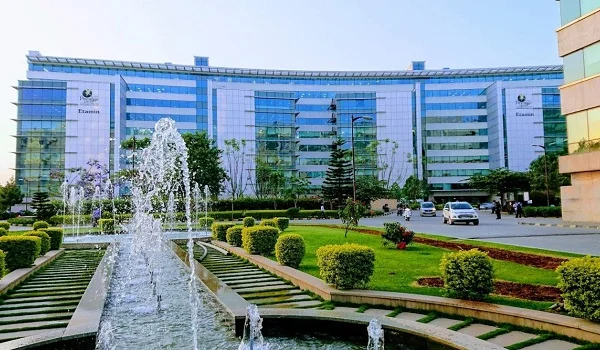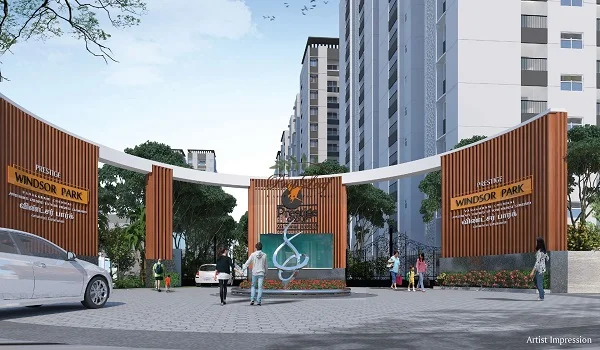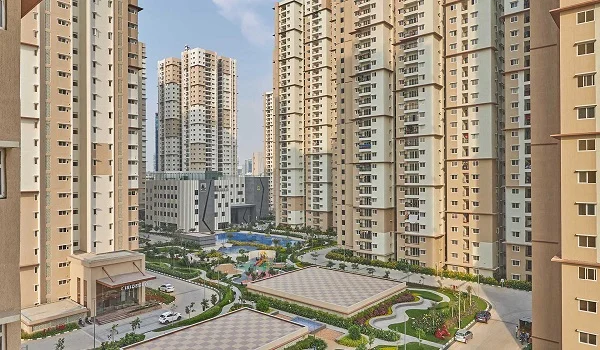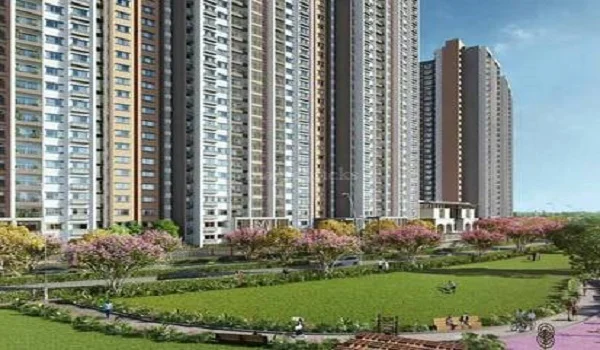Prestige Serenity Shores
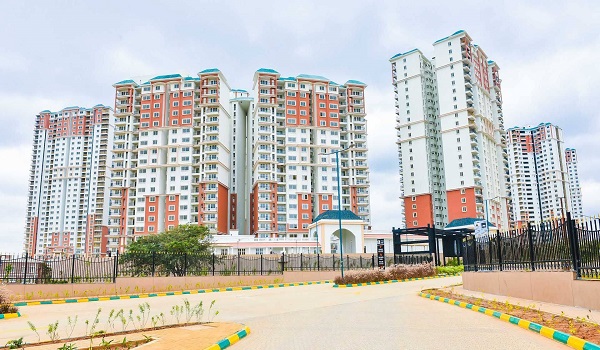
Prestige Serenity Shores is a futuristic residential gated township comprising 657 units of high-rise 1, 2, 3 BHK, and 4 BHK apartments and a vibrant community on Varthur Road, Whitefield, Bangalore. This lavish project expands over 12 acres and features 4 towers, rising to 10, 20, or 26 floors. There are 657 vibrant apartments in sizes between 686 - 2712 sq ft. The price for the apartment ranges from Rs 82 Lakhs. The project was launched in Nov 2023 and will be ready for possession in Nov 2023.
Highlights of Prestige Serenity Shores:
| Type | Apartment |
| Project Stage | Under Construction |
| Location | Varthur, Whitefield, Bangalore |
| Builder | Prestige Group |
| Floor Plans | 3 & 4 BHK |
| Price | Rs. 1.35 Crore Onwards |
| Total Land Area | 12 Acres |
| Total Units | 657 Units |
| Size Range | 686 – 2712 Sq. Ft |
| Total No. of Towers | 4 Towers |
| Total No. of Floors | G + 26 |
| Approvals | RERA |
| RERA no. | PRM/KA/RERA/1251/446/PR/220823/006192 |
| Launch Date | August 2023 |
| Possession Date | August 2027 |
The Master plan of Prestige Serenity Shores spreads over 12 acres with the most luxurious modern living standards. Every unit in the project was designed to make the customer completely satisfied. These apartments consist of 4 towers and 26 floors. The prices of these luxurious apartments start from Rs. 1.35 Crore onwards. The launch dates of these apartments are August 2023, and the possession date is August 2027.
Prestige Serenity Shores feature the best amenities in modern living with a Private pool, infinity swimming pool, mini cinema theatre, power back up, RO water system, smart home, piped gas, reserved parking, park, and high ceiling. It is a RERA-approved apartment, and the RERA number is PRM/KA/RERA/1251/446/PR/290423/005906.
Floor plans of Prestige Serenity Shores showcase the room sizes and plans so you can quickly get a sense of what it looks like. People can choose 17 different types of floor plans or layouts at this apartment. There are 1,096 square feet, 695 square feet, and 699 square feet of 1 BHK flats. If you choose a 2 BHK Flat, the floor plans come in different sizes, such as 1260 and 1271 sq. ft.
There are floor plans for 3 BHK Flats in 1416, 1453, 1699, 1725, 1981, 1985, 1987, 2004, 2008, and 2010 square feet. If you choose a 4 BHK Flat, the floor plans come in different sizes, such as 2667 and 2712 sq. ft. These layouts have bathrooms that fit well and porches that are easy to get to.
Specifications of Prestige Serenity Shores:
- RCC Structure
- Vitrified tiles cover the floor in the basement and upper floor lobby.
- All towers will have lifts of the right size and volume.
- Tiles made of ceramic on the balcony.
- Vitrified tiles on floors and walls as well as in the false ceiling.
- There are security booths with CCTV at all doors and exits.
Location
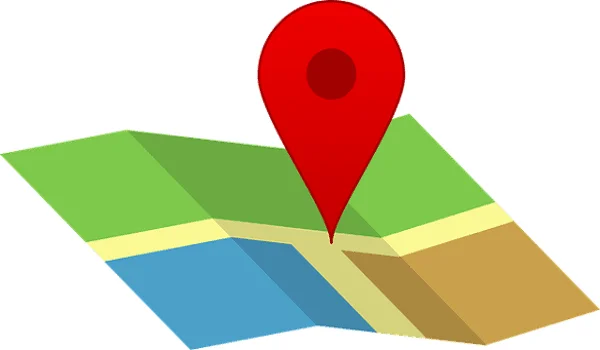
Varthur is a neighborhood on the eastern edge of Bangalore City. It is part of the famous Whitefield area, which is known all over the world. Varthur is a Hobli and a part of the Bruhat Bangalore Mahanagara Palike. Varthur is renowned because the headquarters of Wipro Technologies, one of the biggest IT companies, is located there.
The Varthur Hobli is also home to other businesses like Cisco Systems, ARM, and Aricent Group. Varthur is one of the finest places in East Bangalore. It's best known for building homes and having easy access to top IT companies. Certain features make it a great place to live. You can find a lot of different homes at reasonable prices.
Prestige Group prelaunch apartment is Prestige Raintree Park.
| Enquiry |
